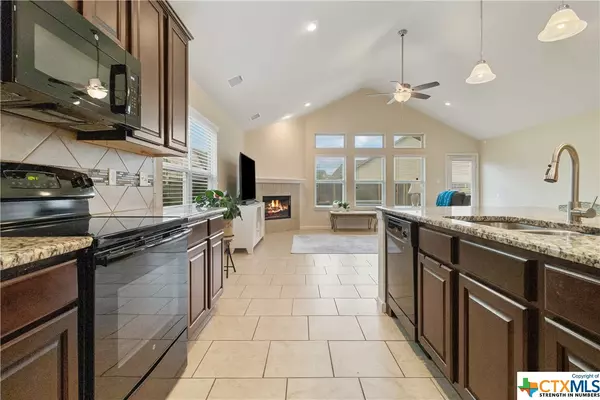
4 Beds
3 Baths
2,661 SqFt
4 Beds
3 Baths
2,661 SqFt
Key Details
Property Type Single Family Home
Sub Type Single Family Residence
Listing Status Active
Purchase Type For Sale
Square Footage 2,661 sqft
Price per Sqft $140
Subdivision Cloud Country
MLS Listing ID 539158
Style Traditional
Bedrooms 4
Full Baths 3
Construction Status Resale
HOA Fees $400/ann
HOA Y/N Yes
Year Built 2015
Lot Size 8,276 Sqft
Acres 0.19
Property Description
This home is near IH 35 and offers a quick commute to Austin or San Antonio.
Location
State TX
County Comal
Interior
Interior Features Ceiling Fan(s), Double Vanity, Entrance Foyer, Primary Downstairs, Multiple Living Areas, Main Level Primary, Open Floorplan, Shower Only, Separate Shower, Natural Woodwork, Walk-In Closet(s), Window Treatments, Breakfast Bar, Bedroom on Main Level, Eat-in Kitchen, Full Bath on Main Level, Granite Counters, Kitchen Island, Kitchen/Family Room Combo, Kitchen/Dining Combo, Pantry
Heating Electric
Cooling Central Air, Electric, 1 Unit
Flooring Carpet, Tile
Fireplaces Number 1
Fireplaces Type Family Room, Wood Burning
Fireplace Yes
Appliance Dishwasher, Electric Cooktop, Electric Water Heater, Disposal, Microwave, Oven, Plumbed For Ice Maker, Vented Exhaust Fan, Water Heater, Some Electric Appliances, Cooktop, Range
Laundry Washer Hookup, Electric Dryer Hookup, Lower Level, Laundry Room
Exterior
Exterior Feature Covered Patio, Porch
Parking Features Attached, Garage, Garage Door Opener
Garage Spaces 2.0
Garage Description 2.0
Fence Back Yard, Wood
Pool Community, None
Community Features Playground, Community Pool, Curbs
Utilities Available Electricity Available, Trash Collection Public
View Y/N No
Water Access Desc Public
View None
Roof Type Composition,Shingle
Porch Covered, Patio, Porch
Building
Story 2
Entry Level Two
Foundation Slab
Sewer Public Sewer
Water Public
Architectural Style Traditional
Level or Stories Two
Construction Status Resale
Schools
Elementary Schools Oak Creek Elementary
Middle Schools Canyon Middle School
High Schools Canyon High School
School District Comal Isd
Others
HOA Name Cloud Country Subdivision HOA
Tax ID 383306
Security Features Smoke Detector(s)
Acceptable Financing Assumable, Cash, Conventional, FHA, Texas Vet, VA Loan
Listing Terms Assumable, Cash, Conventional, FHA, Texas Vet, VA Loan








