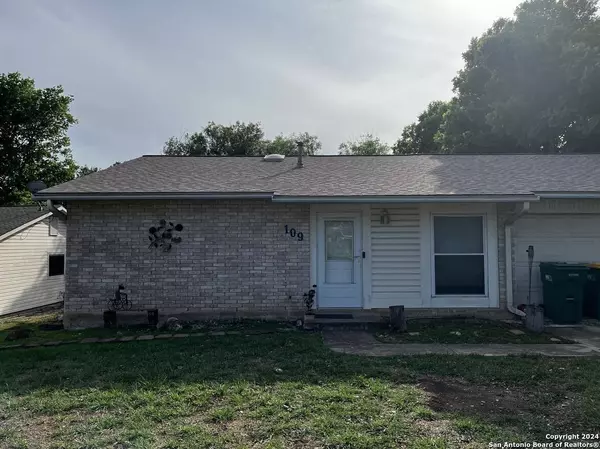
3 Beds
2 Baths
1,353 SqFt
3 Beds
2 Baths
1,353 SqFt
Key Details
Property Type Single Family Home
Sub Type Single Residential
Listing Status Active
Purchase Type For Sale
Square Footage 1,353 sqft
Price per Sqft $144
Subdivision Cimarron
MLS Listing ID 1766385
Style One Story
Bedrooms 3
Full Baths 2
Construction Status Pre-Owned
Year Built 1977
Annual Tax Amount $5,196
Tax Year 2022
Lot Size 7,274 Sqft
Property Description
Location
State TX
County Bexar
Area 1600
Rooms
Master Bathroom Main Level 4X10 Shower Only
Master Bedroom Main Level 12X15 DownStairs
Bedroom 2 Main Level 9X13
Bedroom 3 Main Level 9X10
Living Room Main Level 12X19
Dining Room Main Level 10X14
Kitchen Main Level 14X11
Family Room Main Level 12X14
Study/Office Room Main Level 14X12
Interior
Heating Central
Cooling One Central
Flooring Ceramic Tile, Laminate
Inclusions Ceiling Fans, Chandelier, Self-Cleaning Oven, Refrigerator, Disposal, Dishwasher, Ice Maker Connection, Custom Cabinets
Heat Source Electric
Exterior
Garage Two Car Garage
Pool None
Amenities Available Park/Playground, Basketball Court
Roof Type Composition
Private Pool N
Building
Foundation Slab
Sewer Sewer System
Water Water System
Construction Status Pre-Owned
Schools
Elementary Schools Call District
Middle Schools Call District
High Schools Call District
School District Judson
Others
Acceptable Financing Conventional, FHA, Cash
Listing Terms Conventional, FHA, Cash







