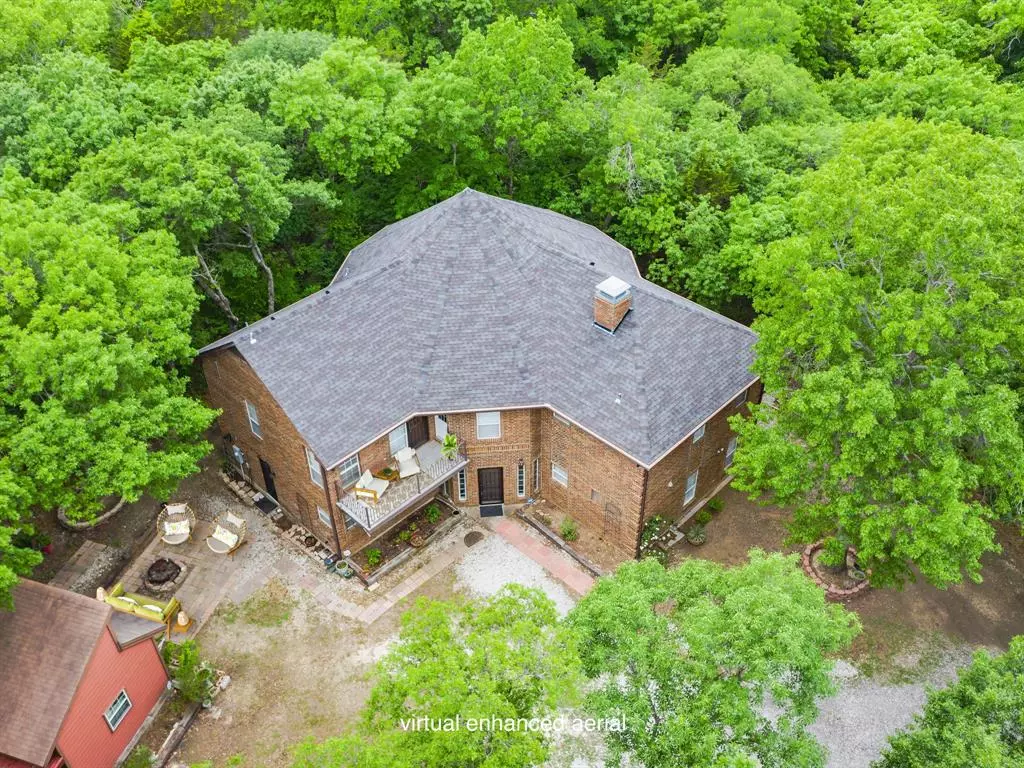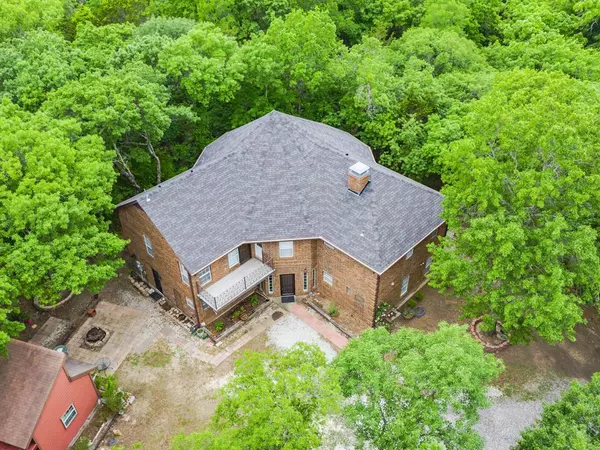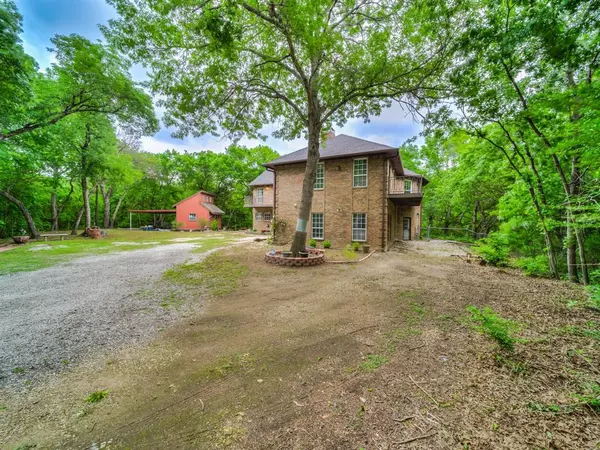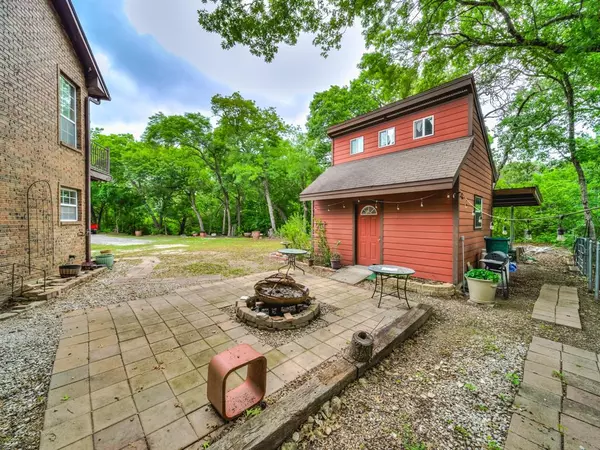
4 Beds
5 Baths
4,356 SqFt
4 Beds
5 Baths
4,356 SqFt
OPEN HOUSE
Sat Nov 23, 12:00pm - 3:00pm
Key Details
Property Type Single Family Home
Sub Type Single Family Residence
Listing Status Active
Purchase Type For Sale
Square Footage 4,356 sqft
Price per Sqft $137
Subdivision Cedar Acres Amd
MLS Listing ID 20601141
Style Ranch
Bedrooms 4
Full Baths 4
Half Baths 1
HOA Y/N None
Year Built 1985
Annual Tax Amount $8,764
Lot Size 2.190 Acres
Acres 2.19
Property Description
Location
State TX
County Dallas
Direction From Hwy 67, Exit at Main Street, proceed south on N Duncanville Road past Costco to Pleasant Run Rd. Turn left, and the property will be on the Right (hidden from view from the street), look for the Fathom Sign and follow the road on the right to the back gated/entrance.
Rooms
Dining Room 1
Interior
Interior Features Cable TV Available, High Speed Internet Available, In-Law Suite Floorplan, Kitchen Island, Open Floorplan, Walk-In Closet(s)
Heating Central, Electric
Cooling Central Air, Electric
Flooring Brick, Carpet, Tile
Fireplaces Number 1
Fireplaces Type Brick, Master Bedroom, See Through Fireplace, Wood Burning
Appliance Electric Cooktop, Electric Oven, Electric Water Heater, Double Oven, Vented Exhaust Fan
Heat Source Central, Electric
Laundry Electric Dryer Hookup, Utility Room, Full Size W/D Area, Washer Hookup
Exterior
Exterior Feature Balcony, Private Entrance
Carport Spaces 2
Fence Chain Link, Gate
Utilities Available Cable Available, City Water, Electricity Connected, Septic
Roof Type Composition
Total Parking Spaces 2
Garage No
Building
Lot Description Acreage, Many Trees
Story Two
Foundation Slab
Level or Stories Two
Structure Type Brick
Schools
Elementary Schools Cockrell Hill
Middle Schools Desoto West
High Schools Desoto
School District Desoto Isd
Others
Restrictions No Known Restriction(s)
Ownership check tax records
Acceptable Financing Cash, Conventional, FHA, VA Loan
Listing Terms Cash, Conventional, FHA, VA Loan
Special Listing Condition Aerial Photo








