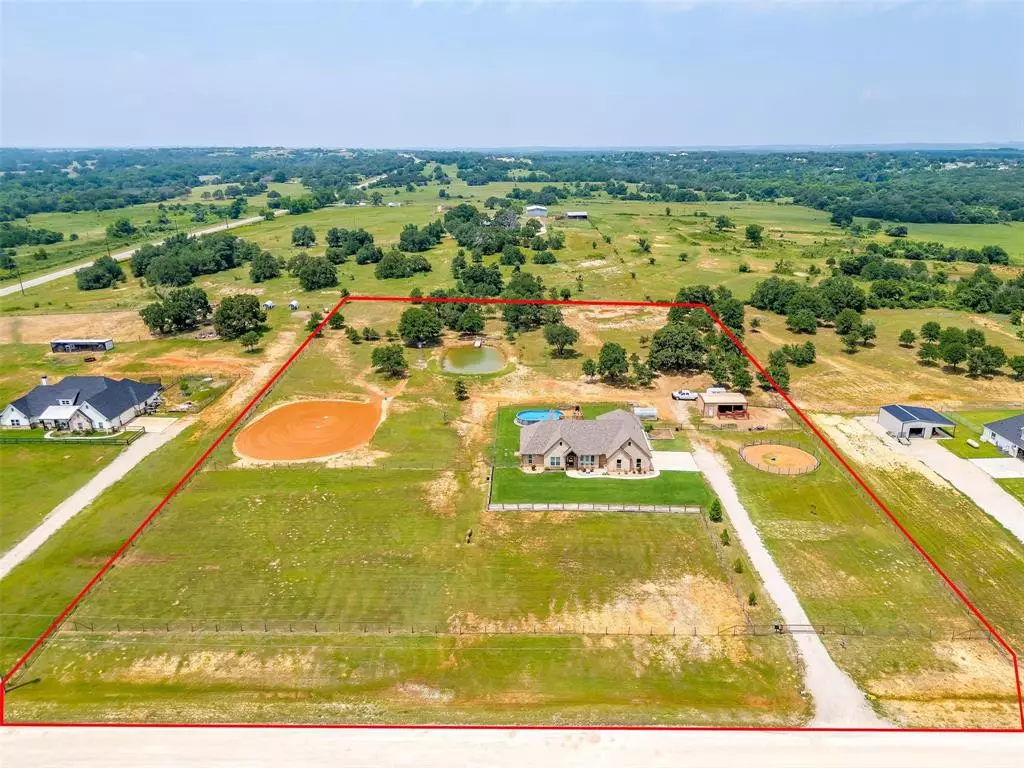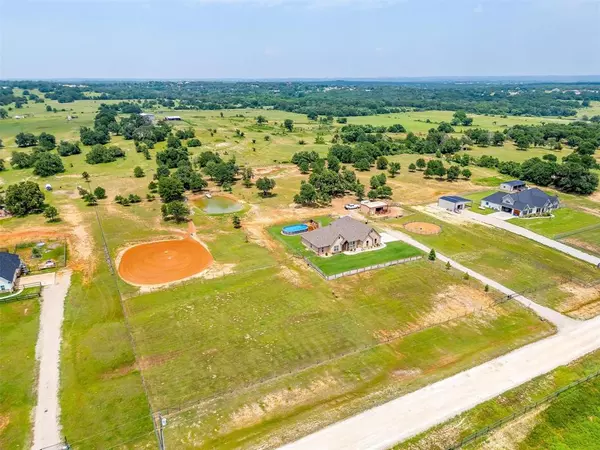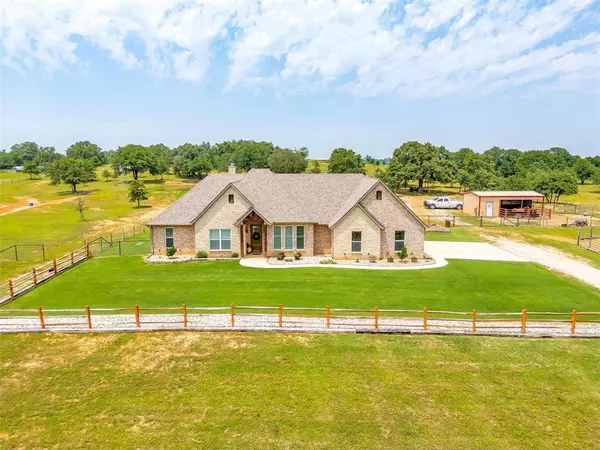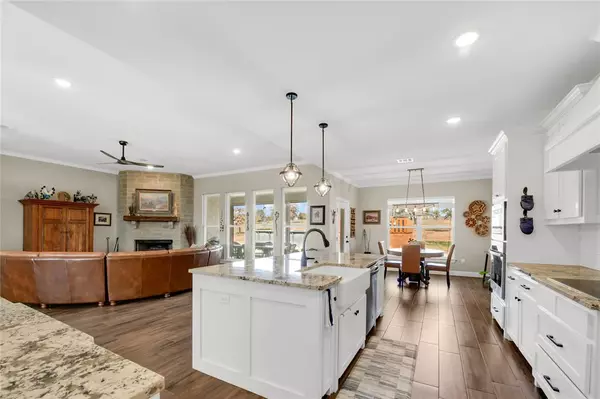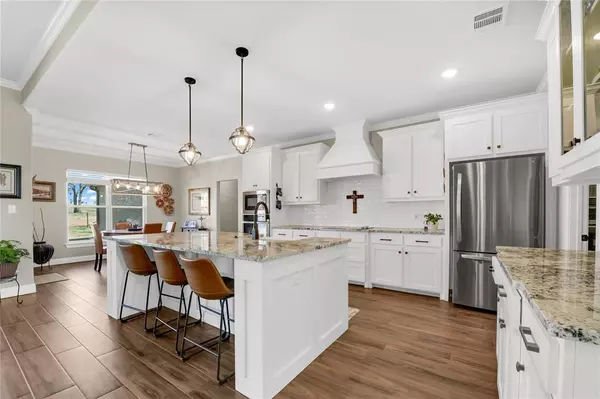
4 Beds
3 Baths
2,589 SqFt
4 Beds
3 Baths
2,589 SqFt
Key Details
Property Type Single Family Home
Sub Type Single Family Residence
Listing Status Active
Purchase Type For Sale
Square Footage 2,589 sqft
Price per Sqft $264
Subdivision Oak Tree Ranch Estates
MLS Listing ID 20627564
Style Traditional
Bedrooms 4
Full Baths 2
Half Baths 1
HOA Y/N None
Year Built 2020
Annual Tax Amount $6,995
Lot Size 5.203 Acres
Acres 5.203
Property Description
Location
State TX
County Parker
Direction FM 920 N from Weatherford to Oak Tree Drive. Property will be on left , NO SIGN.
Rooms
Dining Room 2
Interior
Interior Features Decorative Lighting, Double Vanity, Eat-in Kitchen, Kitchen Island, Open Floorplan, Pantry, Walk-In Closet(s)
Heating Central, Electric
Cooling Central Air, Electric
Fireplaces Number 1
Fireplaces Type Living Room, Wood Burning
Appliance Dishwasher
Heat Source Central, Electric
Laundry Electric Dryer Hookup, Utility Room, Full Size W/D Area, Washer Hookup
Exterior
Exterior Feature Covered Patio/Porch, RV/Boat Parking, Stable/Barn, Storage
Garage Spaces 3.0
Fence Cross Fenced, Fenced, Full, Gate, Partial Cross, Perimeter, Pipe
Pool Above Ground, Pool Sweep, Vinyl
Utilities Available Aerobic Septic, Co-op Electric, Outside City Limits, Well
Roof Type Composition
Total Parking Spaces 3
Garage Yes
Private Pool 1
Building
Lot Description Acreage, Agricultural, Interior Lot, Landscaped, Lrg. Backyard Grass, Oak, Pasture, Rolling Slope, Sprinkler System, Subdivision, Tank/ Pond
Story One
Foundation Slab
Level or Stories One
Structure Type Brick,Rock/Stone
Schools
Elementary Schools Peaster
Middle Schools Peaster
High Schools Peaster
School District Peaster Isd
Others
Restrictions Animals,Building,Deed,No Mobile Home
Ownership Lendl
Special Listing Condition Aerial Photo, Deed Restrictions, Survey Available, Utility Easement, Verify Tax Exemptions



