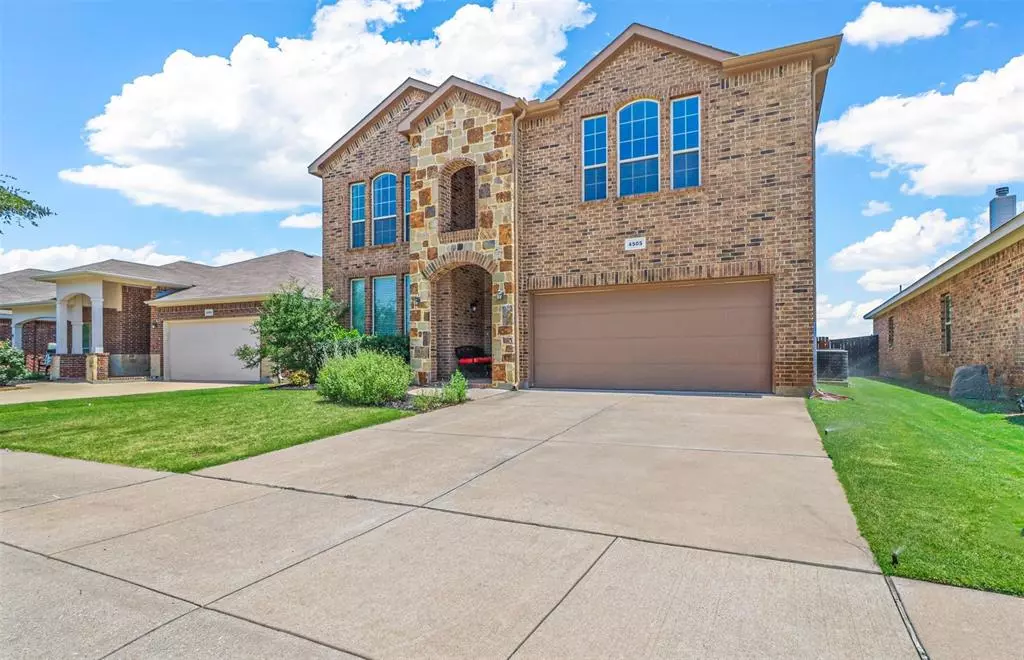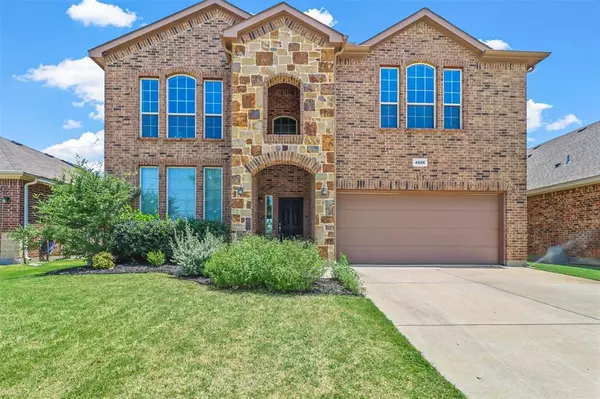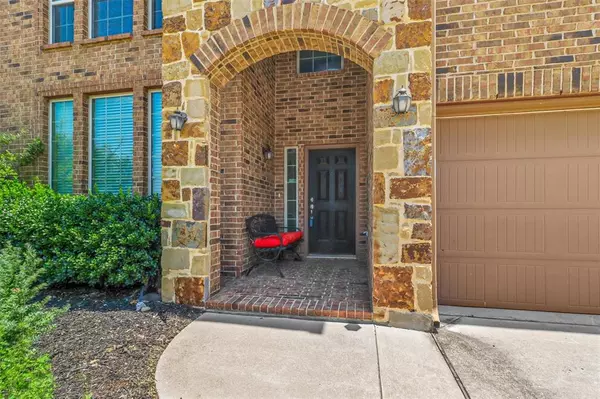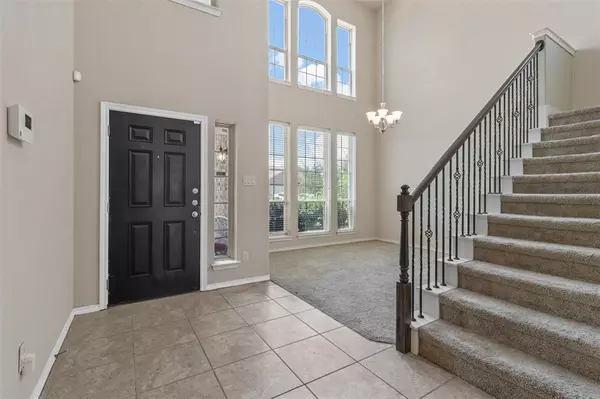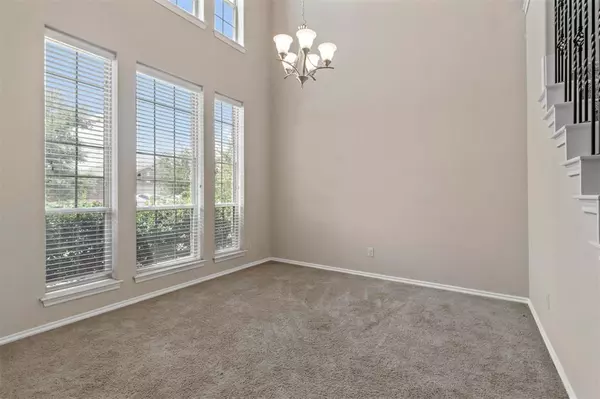
4 Beds
3 Baths
2,928 SqFt
4 Beds
3 Baths
2,928 SqFt
Key Details
Property Type Single Family Home
Sub Type Single Family Residence
Listing Status Active
Purchase Type For Sale
Square Footage 2,928 sqft
Price per Sqft $150
Subdivision Meadows At Hickory Creek Ph
MLS Listing ID 20672115
Bedrooms 4
Full Baths 3
HOA Fees $400/ann
HOA Y/N Mandatory
Year Built 2013
Annual Tax Amount $9,068
Lot Size 6,098 Sqft
Acres 0.14
Property Description
Location
State TX
County Denton
Direction From I-35W just south of Denton, head East on Vintage Blvd. Left on Hidden Meadows. Home is on the right.
Rooms
Dining Room 2
Interior
Interior Features Cable TV Available, Decorative Lighting, Eat-in Kitchen, High Speed Internet Available, Kitchen Island, Open Floorplan, Pantry, Sound System Wiring, Walk-In Closet(s)
Heating Central, Electric
Cooling Central Air, Electric
Flooring Carpet, Ceramic Tile
Fireplaces Number 1
Fireplaces Type Wood Burning
Equipment Irrigation Equipment
Appliance Dishwasher, Disposal, Electric Range, Microwave, Vented Exhaust Fan
Heat Source Central, Electric
Laundry Electric Dryer Hookup, Utility Room, Full Size W/D Area, Washer Hookup
Exterior
Exterior Feature Covered Patio/Porch, Rain Gutters
Garage Spaces 2.0
Fence Wood
Utilities Available All Weather Road, Cable Available, City Sewer, City Water, Curbs, Individual Water Meter, Underground Utilities
Roof Type Composition
Total Parking Spaces 2
Garage Yes
Building
Lot Description Interior Lot, Landscaped, Sprinkler System, Subdivision
Story Two
Foundation Slab
Level or Stories Two
Structure Type Brick
Schools
Elementary Schools Hilltop
Middle Schools Argyle
High Schools Argyle
School District Argyle Isd
Others
Restrictions No Known Restriction(s)
Ownership See Tax
Acceptable Financing Cash, Conventional, FHA, VA Loan
Listing Terms Cash, Conventional, FHA, VA Loan



