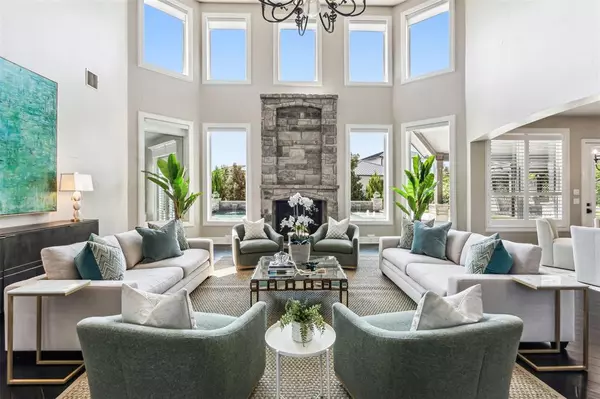
5 Beds
6 Baths
6,719 SqFt
5 Beds
6 Baths
6,719 SqFt
Key Details
Property Type Single Family Home
Sub Type Single Family Residence
Listing Status Active
Purchase Type For Sale
Square Footage 6,719 sqft
Price per Sqft $357
Subdivision La Cantera At Team Ranch
MLS Listing ID 20730077
Style Traditional
Bedrooms 5
Full Baths 5
Half Baths 1
HOA Fees $4,000/ann
HOA Y/N Mandatory
Year Built 2014
Lot Size 0.754 Acres
Acres 0.754
Property Description
The two-story living room is filled with light and overlooks a stunning pool and spa. The chef-ready kitchen features an updated island, refrigerator-freezer, and built-ins, all with access to the patio for entertaining. A refrigerated wine cellar has additional storage for cased beverages.
The primary retreat includes a sitting area open to outdoor living. The spa bath has a freestanding tub, double sinks, steam shower, two closets and a vault-safe room reinforced with concrete and rebar. A handsome study, in-law suite, hall bath, mud room and laundry complete the first floor.
The second floor includes a game area, wet bar-mini kitchen, media room & three ensuite bedrooms. A hidden staircase leads to a third level with a game room and study.
The resort-style pool, spa & covered outdoor kitchen are outlined with mature foliage.
Location
State TX
County Tarrant
Community Curbs, Fishing, Gated, Guarded Entrance, Perimeter Fencing, Sidewalks
Direction From 30w, 820S, Exit Team Ranch Rd., turn left on Team Ranch Rd., continue straight until you reach guard gate. Take immediate right on Cantera Way. Home will be on right. Please note: Visitors must enter through this gate. GPS might take you to the wrong gate, so please follow these directions.
Rooms
Dining Room 3
Interior
Interior Features Built-in Features, Built-in Wine Cooler, Cable TV Available, Chandelier, Decorative Lighting, Double Vanity, Eat-in Kitchen, Flat Screen Wiring, Granite Counters, High Speed Internet Available, Kitchen Island, Multiple Staircases, Open Floorplan, Pantry, Vaulted Ceiling(s), Wainscoting, Walk-In Closet(s), Wet Bar
Heating Central, Natural Gas, Zoned
Cooling Ceiling Fan(s), Central Air, Electric, Zoned
Flooring Brick, Carpet, Ceramic Tile, Hardwood
Fireplaces Number 1
Fireplaces Type Family Room, Gas, Gas Starter, Stone
Appliance Built-in Gas Range, Built-in Refrigerator, Dishwasher, Disposal, Electric Oven, Gas Water Heater, Ice Maker, Microwave, Double Oven, Plumbed For Gas in Kitchen, Tankless Water Heater, Warming Drawer, Water Filter
Heat Source Central, Natural Gas, Zoned
Laundry Utility Room, Full Size W/D Area
Exterior
Exterior Feature Attached Grill, Covered Patio/Porch, Rain Gutters, Lighting, Outdoor Living Center, Other
Garage Spaces 3.0
Fence Back Yard, Brick, Cross Fenced, Fenced, Gate, Wrought Iron
Pool Fenced, Gunite, Heated, In Ground, Outdoor Pool, Pool Sweep, Separate Spa/Hot Tub, Water Feature
Community Features Curbs, Fishing, Gated, Guarded Entrance, Perimeter Fencing, Sidewalks
Utilities Available Cable Available, City Sewer, City Water, Curbs, Underground Utilities
Roof Type Metal
Total Parking Spaces 3
Garage Yes
Private Pool 1
Building
Lot Description Corner Lot, Cul-De-Sac, Few Trees, Landscaped, Lrg. Backyard Grass, Sprinkler System, Subdivision
Story Three Or More
Foundation Slab
Level or Stories Three Or More
Structure Type Brick,Rock/Stone
Schools
Elementary Schools Waverlypar
Middle Schools Leonard
High Schools Westn Hill
School District Fort Worth Isd
Others
Restrictions Deed
Ownership of record
Acceptable Financing Cash, Conventional
Listing Terms Cash, Conventional
Special Listing Condition Deed Restrictions, Survey Available, Utility Easement, Verify Tax Exemptions








