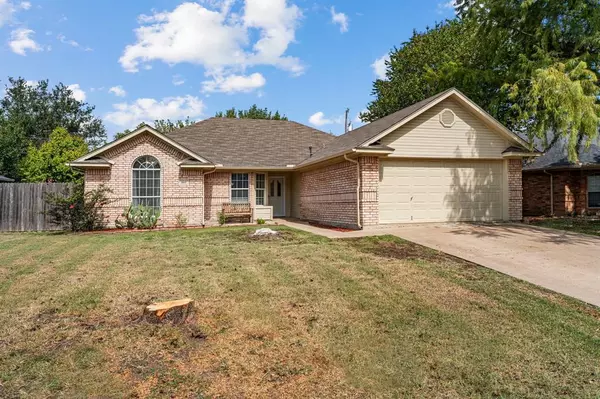
3 Beds
2 Baths
1,599 SqFt
3 Beds
2 Baths
1,599 SqFt
Key Details
Property Type Single Family Home
Sub Type Single Family Residence
Listing Status Active Option Contract
Purchase Type For Sale
Square Footage 1,599 sqft
Price per Sqft $181
Subdivision Gingerbread
MLS Listing ID 20732242
Style Traditional
Bedrooms 3
Full Baths 2
HOA Y/N None
Year Built 1998
Annual Tax Amount $4,675
Lot Size 8,145 Sqft
Acres 0.187
Property Description
Location
State TX
County Ellis
Direction Take 360S. to 287S. Take the exit towards TX-813. Slight left onto US-287 BYP S. Turn right onto Brown St. Turn left onto Audra Ave. Turn right onto Annette Ln. Turn left onto Morene Ave. House will be on the left.
Rooms
Dining Room 1
Interior
Interior Features Open Floorplan, Walk-In Closet(s)
Heating Electric
Cooling Electric
Flooring Laminate, Wood
Fireplaces Number 1
Fireplaces Type Living Room, Wood Burning
Appliance Dishwasher, Electric Range
Heat Source Electric
Laundry Electric Dryer Hookup, Full Size W/D Area
Exterior
Exterior Feature Covered Patio/Porch
Garage Spaces 2.0
Fence Back Yard, Wood
Utilities Available City Sewer, City Water
Roof Type Composition
Total Parking Spaces 2
Garage Yes
Building
Story One
Foundation Slab
Level or Stories One
Structure Type Brick
Schools
Elementary Schools Northside
High Schools Waxahachie
School District Waxahachie Isd
Others
Ownership See agent
Acceptable Financing Cash, Conventional, FHA, VA Loan
Listing Terms Cash, Conventional, FHA, VA Loan








