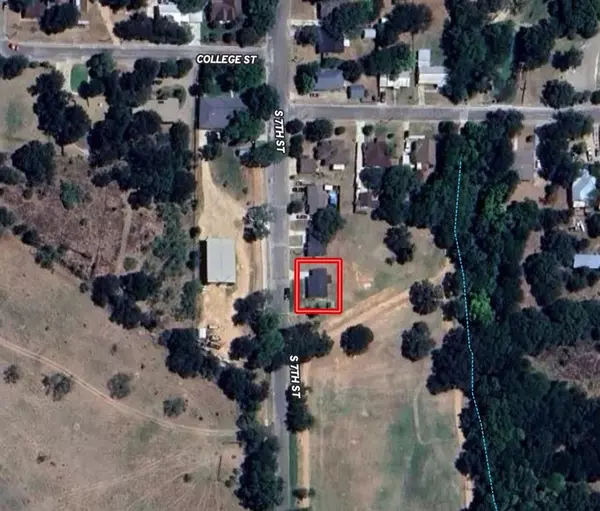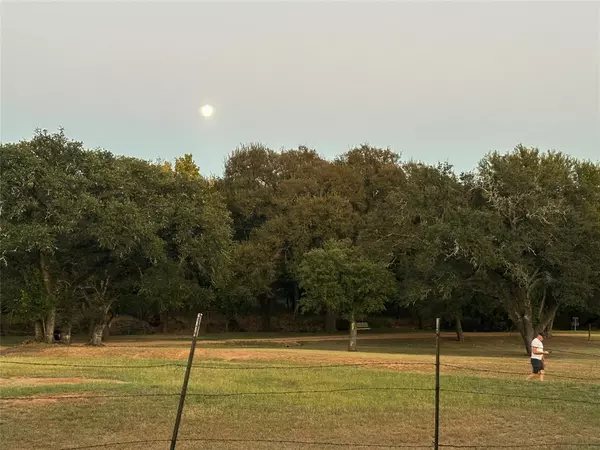
3 Beds
2 Baths
1,104 SqFt
3 Beds
2 Baths
1,104 SqFt
Key Details
Property Type Single Family Home
Sub Type Single Family Residence
Listing Status Active
Purchase Type For Sale
Square Footage 1,104 sqft
Price per Sqft $170
Subdivision Original Town Gatesville
MLS Listing ID 20732282
Style Traditional
Bedrooms 3
Full Baths 2
HOA Y/N None
Year Built 1964
Lot Size 5,009 Sqft
Acres 0.115
Property Description
Step inside, and you’ll find an open living room that seamlessly connects to the kitchen and dining area, creating a spacious and inviting family gathering space. The kitchen boasts custom white cabinets, a stylish subway tile backsplash, and plenty of storage, making it perfect for both everyday meals and entertaining.
This home is thoughtfully designed with a split floor plan, offering privacy for the primary suite, which features vaulted ceilings that add an airy, open feel. The other bedrooms are generously sized, and both bathrooms are large and modern, providing a touch of luxury. The outdoor space is just as inviting.
Location
State TX
County Coryell
Direction From Gatesville head West on Hwy 84 (Main Street). Turn left onto S 7th St. Follow road to Faunt Le Roy Park, property will be last house on the left before entering the park. GPS to location: 31.4297, -97.7494
Rooms
Dining Room 1
Interior
Interior Features Vaulted Ceiling(s)
Heating Central, Electric
Cooling Ceiling Fan(s), Central Air, Electric
Flooring Hardwood, Tile
Appliance Dishwasher
Heat Source Central, Electric
Laundry Electric Dryer Hookup, Washer Hookup
Exterior
Exterior Feature Covered Patio/Porch
Fence Back Yard, Partial
Utilities Available City Sewer, City Water
Roof Type Composition
Garage No
Building
Story One
Foundation Pillar/Post/Pier
Level or Stories One
Schools
Elementary Schools Gatesville
High Schools Gatesville
School District Gatesville Isd
Others
Restrictions Unknown Encumbrance(s)
Ownership John Clawson, Natalie Clawson
Acceptable Financing Cash, Conventional, FHA, VA Loan
Listing Terms Cash, Conventional, FHA, VA Loan








