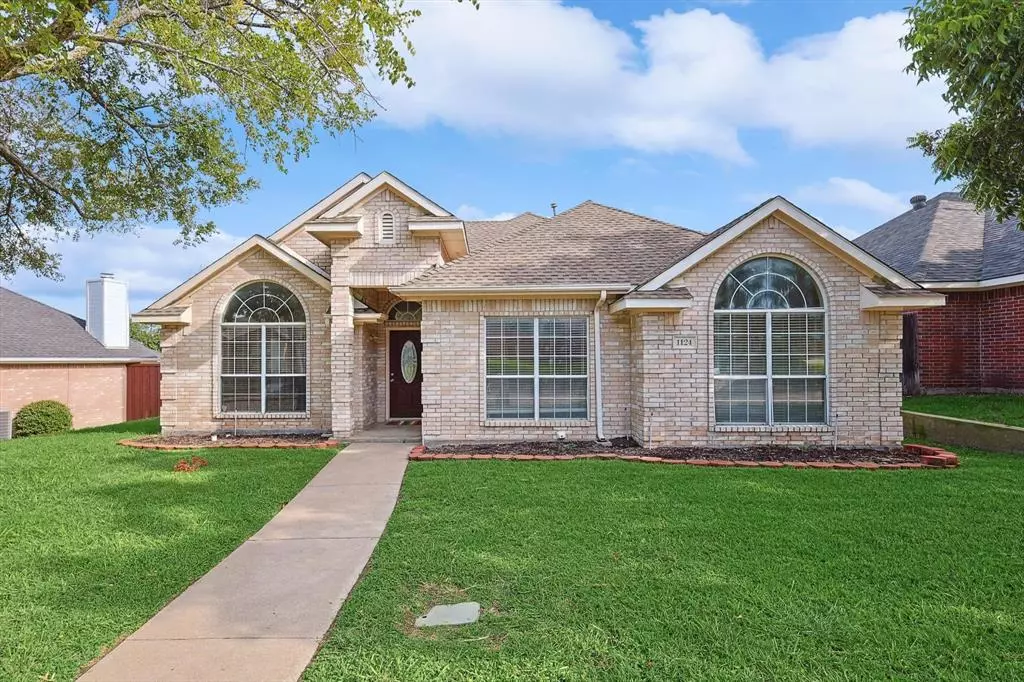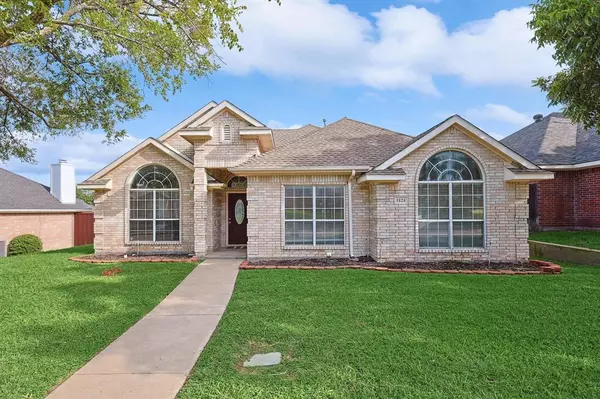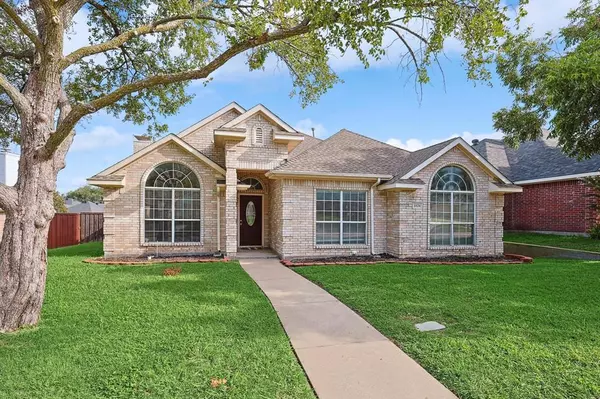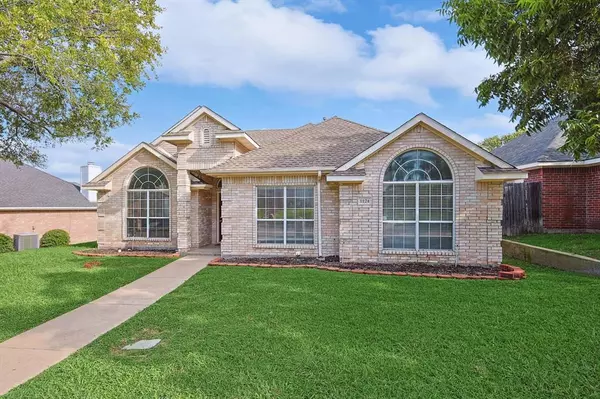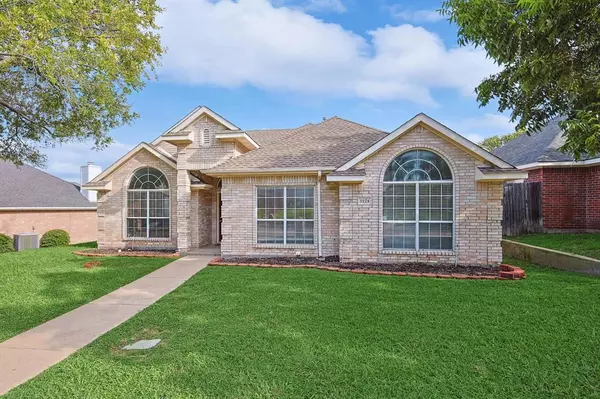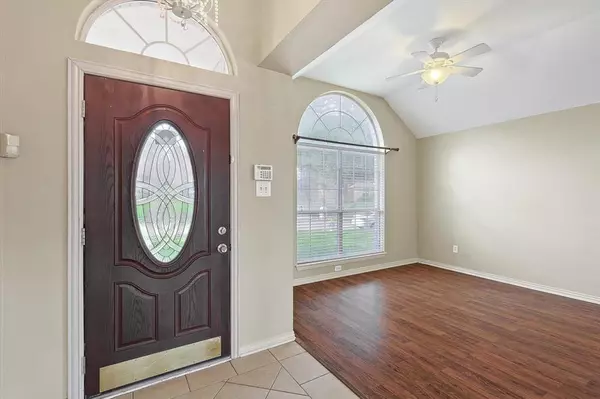
3 Beds
2 Baths
1,667 SqFt
3 Beds
2 Baths
1,667 SqFt
Key Details
Property Type Single Family Home
Sub Type Single Family Residence
Listing Status Pending
Purchase Type For Rent
Square Footage 1,667 sqft
Subdivision Riverview Estate
MLS Listing ID 20735355
Style Traditional
Bedrooms 3
Full Baths 2
HOA Y/N None
Year Built 1996
Lot Size 7,143 Sqft
Acres 0.164
Property Description
Location
State TX
County Denton
Direction From George Bush turnpike East, exit Old Denton, Turn right on old Denton, turn left on Hunters creek Drive, Turn Right on Walnut Grove Lane, Turn Left on San Saba, and the house will be on the Right.
Rooms
Dining Room 2
Interior
Interior Features Cable TV Available, Decorative Lighting, High Speed Internet Available
Heating Central, Natural Gas
Cooling Central Air, Electric
Fireplaces Number 1
Fireplaces Type Gas Starter
Appliance Electric Oven, Gas Cooktop
Heat Source Central, Natural Gas
Exterior
Garage Spaces 2.0
Fence Back Yard, Fenced
Utilities Available Alley, City Sewer, City Water, Individual Gas Meter, Individual Water Meter, Sidewalk
Total Parking Spaces 2
Garage Yes
Building
Story One
Level or Stories One
Structure Type Brick,Other
Schools
Elementary Schools Hebron Valley
Middle Schools Creek Valley
High Schools Hebron
School District Lewisville Isd
Others
Pets Allowed No
Restrictions No Mobile Home,No Smoking,No Sublease,No Waterbeds
Ownership Call agent
Pets Description No



