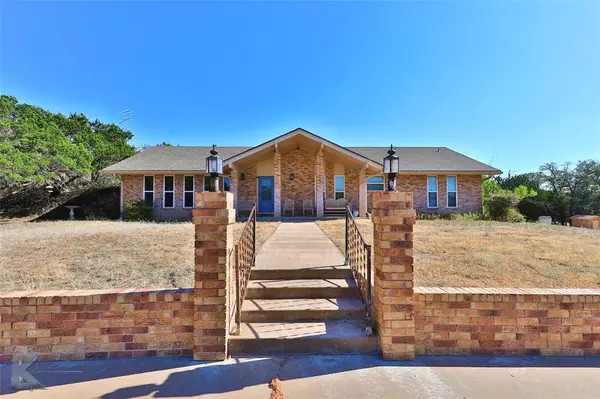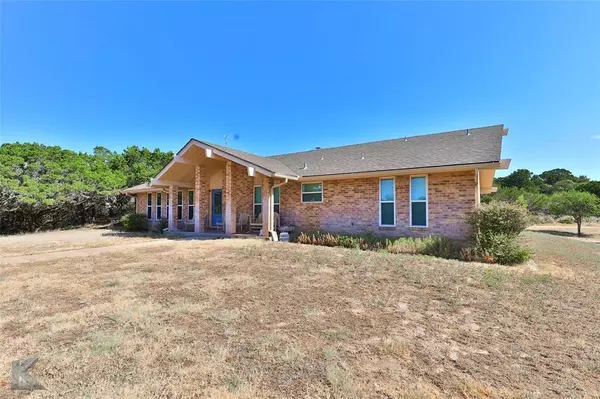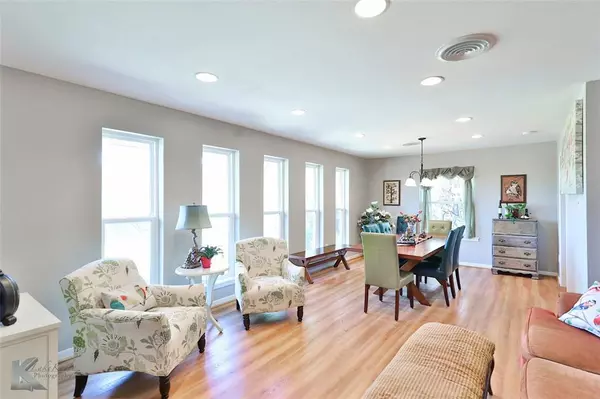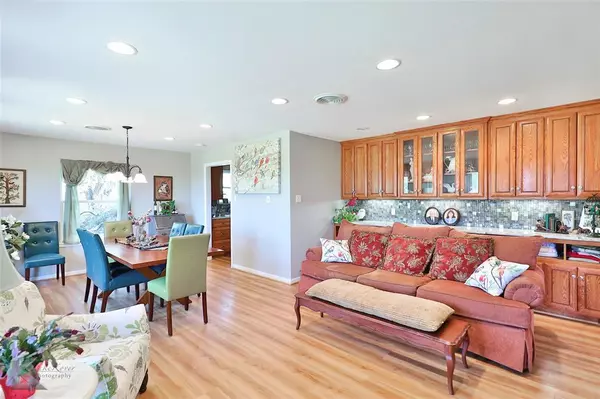
4 Beds
3 Baths
2,933 SqFt
4 Beds
3 Baths
2,933 SqFt
Key Details
Property Type Single Family Home
Sub Type Single Family Residence
Listing Status Active
Purchase Type For Sale
Square Footage 2,933 sqft
Price per Sqft $271
Subdivision Hi-View Ranch
MLS Listing ID 20736334
Style Ranch
Bedrooms 4
Full Baths 2
Half Baths 1
HOA Y/N None
Year Built 1974
Annual Tax Amount $3,668
Lot Size 66.400 Acres
Acres 66.4
Property Description
Location
State TX
County Taylor
Direction Head south on 277. Turn right on County Road 606 Spur just before Coronados Camp Grill. Gate is on the right
Rooms
Dining Room 1
Interior
Interior Features Cable TV Available, Double Vanity, Granite Counters, High Speed Internet Available
Heating Central, Electric
Cooling Central Air, Electric
Flooring Hardwood
Fireplaces Number 1
Fireplaces Type Brick, Insert, Living Room, Wood Burning
Appliance Dishwasher, Disposal, Electric Range, Microwave
Heat Source Central, Electric
Exterior
Garage Spaces 2.0
Carport Spaces 2
Fence Barbed Wire, Cross Fenced
Utilities Available Co-op Electric, Co-op Water, Electricity Connected, Septic
Roof Type Composition
Total Parking Spaces 4
Garage Yes
Building
Lot Description Acreage, Gullies, Hilly, Many Trees, Cedar, Mesquite, Oak, Pasture
Story One
Foundation Slab
Level or Stories One
Structure Type Brick
Schools
Elementary Schools Buffalo Gap
Middle Schools Jim Ned
High Schools Jim Ned
School District Jim Ned Cons Isd
Others
Restrictions No Known Restriction(s)
Ownership Abilene Majestic LLC
Acceptable Financing Cash, Conventional, FHA, VA Loan
Listing Terms Cash, Conventional, FHA, VA Loan








