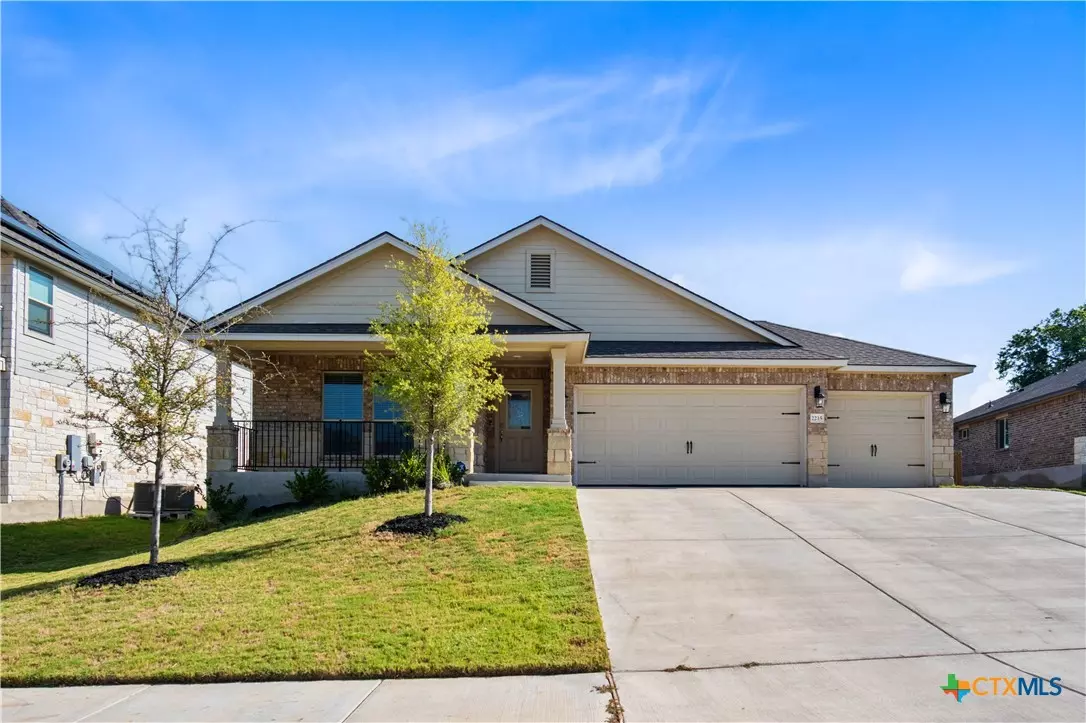
4 Beds
2 Baths
1,722 SqFt
4 Beds
2 Baths
1,722 SqFt
Key Details
Property Type Single Family Home
Sub Type Single Family Residence
Listing Status Active
Purchase Type For Sale
Square Footage 1,722 sqft
Price per Sqft $185
Subdivision Cedarbrook Ridge Ph Ii
MLS Listing ID 557601
Style Traditional
Bedrooms 4
Full Baths 2
Construction Status Resale
HOA Y/N Yes
Year Built 2022
Lot Size 8,894 Sqft
Acres 0.2042
Property Description
Location
State TX
County Bell
Interior
Interior Features All Bedrooms Down, Breakfast Bar, Ceiling Fan(s), Double Vanity, Eat-in Kitchen, Pull Down Attic Stairs, Smart Home, Walk-In Closet(s), Granite Counters, Kitchen Island, Pantry
Cooling 1 Unit
Flooring Vinyl
Fireplaces Type None
Fireplace No
Appliance Dishwasher, Disposal, Microwave, Oven, Water Heater, Some Electric Appliances
Laundry Inside, Laundry Room
Exterior
Exterior Feature Covered Patio
Garage Spaces 3.0
Garage Description 3.0
Fence Back Yard
Pool Community, In Ground, Pool Cover
Community Features Barbecue, Playground, Park, Community Pool
Utilities Available Electricity Available
View Y/N No
Water Access Desc Public
View None
Roof Type Composition,Shingle
Porch Covered, Patio
Building
Story 1
Entry Level One
Foundation Slab
Water Public
Architectural Style Traditional
Level or Stories One
Construction Status Resale
Schools
School District Killeen Isd
Others
HOA Name PAMCO
Tax ID 504788
Acceptable Financing Cash, Conventional, FHA, VA Loan
Listing Terms Cash, Conventional, FHA, VA Loan








