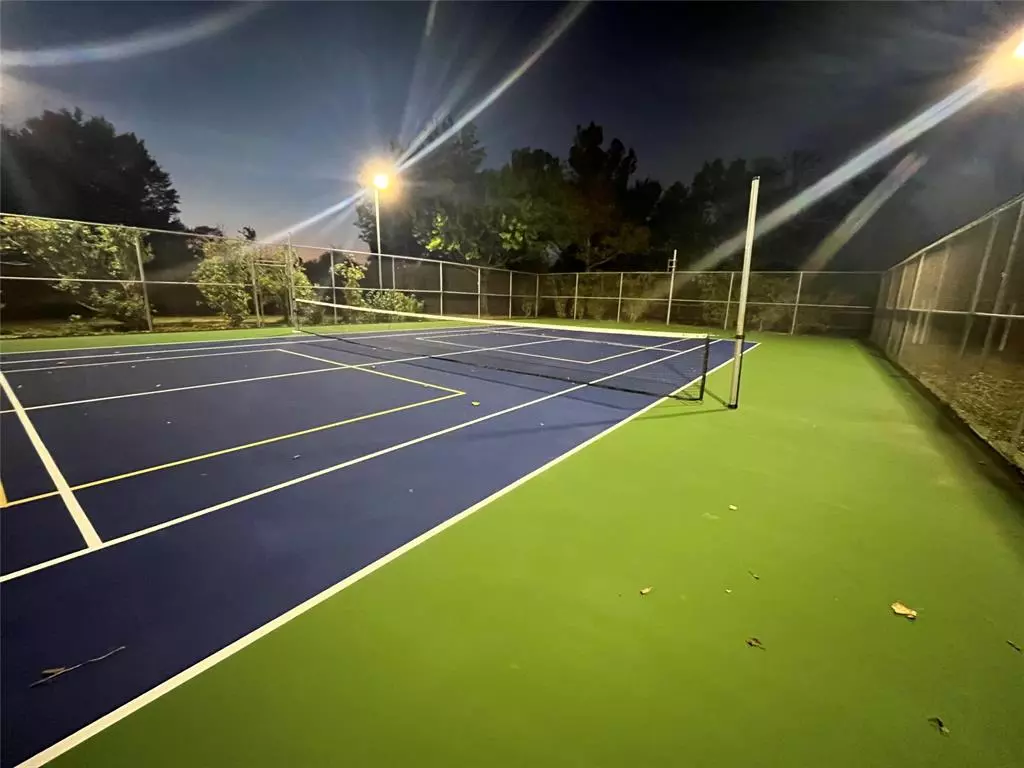
4 Beds
4 Baths
2,995 SqFt
4 Beds
4 Baths
2,995 SqFt
Key Details
Property Type Single Family Home
Sub Type Single Family Residence
Listing Status Active
Purchase Type For Sale
Square Footage 2,995 sqft
Price per Sqft $383
Subdivision Kirkland Estates
MLS Listing ID 20757668
Bedrooms 4
Full Baths 3
Half Baths 1
HOA Y/N None
Year Built 1972
Annual Tax Amount $7,225
Lot Size 1.530 Acres
Acres 1.53
Property Description
Outdoor enthusiasts will revel in the lighted tennis court and pickleball courts, which have been freshly resurfaced and upgraded with LED lighting. The beautiful pool area, adorned with a rock patio area is enclosed with its own fence.
Additional features include a recently updated shed, a cemented and enlarged driveway to the property, a recently replaced wooden fence as well as a metal fence and gate at the front of the property.
This property is a blend of modern amenities and serene outdoor spaces- truly a place to call home.
Location
State TX
County Collin
Direction From Hwy 75 take Parker Road East approximately 9 miles. Property will be on your left.
Rooms
Dining Room 1
Interior
Interior Features Cedar Closet(s), Decorative Lighting, Double Vanity, Kitchen Island, Open Floorplan, Pantry, Walk-In Closet(s), Wet Bar
Heating Electric
Cooling Electric
Fireplaces Number 1
Fireplaces Type Decorative
Appliance Dishwasher, Disposal, Electric Cooktop, Electric Oven, Electric Water Heater, Microwave, Refrigerator, Washer
Heat Source Electric
Laundry Electric Dryer Hookup, Utility Room, Washer Hookup
Exterior
Exterior Feature Rain Gutters, Outdoor Kitchen
Garage Spaces 2.0
Fence Back Yard, Gate
Pool In Ground
Utilities Available Aerobic Septic, Cable Available, City Water, Electricity Available, Septic
Roof Type Asphalt
Total Parking Spaces 2
Garage Yes
Private Pool 1
Building
Story One
Foundation Slab
Level or Stories One
Structure Type Brick
Schools
Elementary Schools Hunt
Middle Schools Murphy
High Schools Mcmillen
School District Plano Isd
Others
Ownership Juan Ardila








