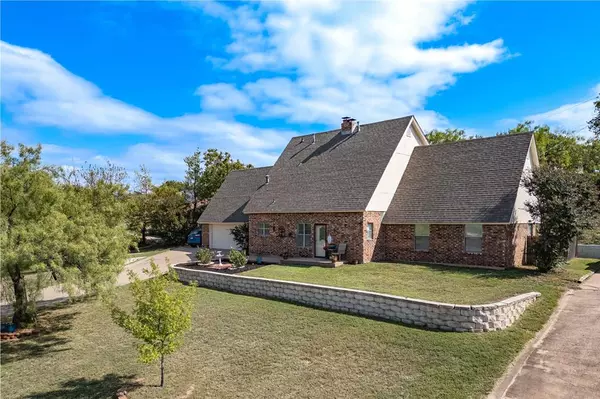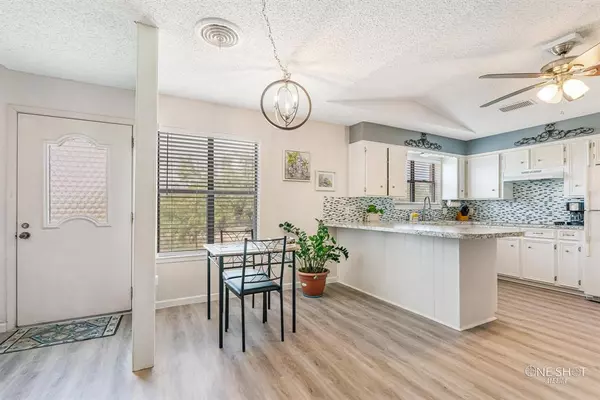
3 Beds
2 Baths
2,036 SqFt
3 Beds
2 Baths
2,036 SqFt
Key Details
Property Type Single Family Home
Sub Type Single Family Residence
Listing Status Active
Purchase Type For Sale
Square Footage 2,036 sqft
Price per Sqft $117
Subdivision Radford Hills
MLS Listing ID 20758897
Style Traditional
Bedrooms 3
Full Baths 2
HOA Y/N None
Year Built 1979
Annual Tax Amount $4,586
Lot Size 0.373 Acres
Acres 0.373
Property Description
Location
State TX
County Taylor
Direction From Business I-20, go North N Judge Ely Blvd, Turn left onto Piedmont Dr, Turn right onto Gill Dr, Turn left onto Green Valley Dr., Home will be on your left. GPS will get you there.
Rooms
Dining Room 1
Interior
Interior Features Built-in Features, Cable TV Available, Decorative Lighting, Eat-in Kitchen, High Speed Internet Available, Vaulted Ceiling(s), Walk-In Closet(s)
Heating Central, Electric, Fireplace(s), Natural Gas
Cooling Ceiling Fan(s), Central Air, Electric, Roof Turbine(s), Window Unit(s)
Flooring Carpet, Laminate, Luxury Vinyl Plank
Fireplaces Number 2
Fireplaces Type Brick, Dining Room, Gas Logs, Gas Starter, Kitchen, Wood Burning
Equipment Irrigation Equipment
Appliance Dishwasher, Disposal, Electric Range
Heat Source Central, Electric, Fireplace(s), Natural Gas
Laundry Electric Dryer Hookup, Utility Room, Full Size W/D Area, Washer Hookup, On Site
Exterior
Exterior Feature RV/Boat Parking
Garage Spaces 2.0
Fence Wood
Utilities Available Cable Available, City Sewer, City Water, Electricity Available, Electricity Connected, Individual Gas Meter, Individual Water Meter, Natural Gas Available
Roof Type Composition
Total Parking Spaces 2
Garage Yes
Building
Story Two
Foundation Slab
Level or Stories Two
Structure Type Brick
Schools
Elementary Schools Taylor
Middle Schools Craig
High Schools Abilene
School District Abilene Isd
Others
Ownership Caffey
Acceptable Financing Cash, Conventional, FHA, Texas Vet, VA Loan
Listing Terms Cash, Conventional, FHA, Texas Vet, VA Loan
Special Listing Condition Aerial Photo








