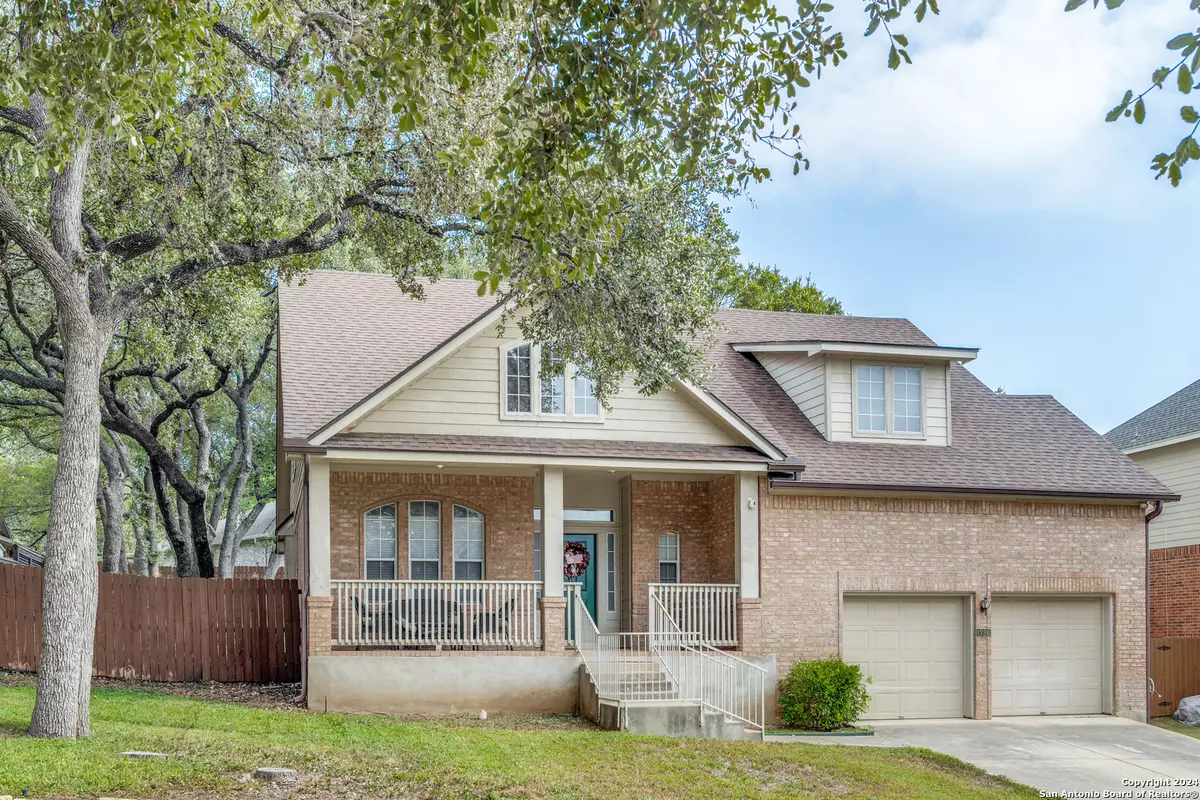
3 Beds
3 Baths
1,956 SqFt
3 Beds
3 Baths
1,956 SqFt
Key Details
Property Type Single Family Home
Sub Type Single Residential
Listing Status Active
Purchase Type For Sale
Square Footage 1,956 sqft
Price per Sqft $237
Subdivision Heritage Oaks
MLS Listing ID 1817753
Style Two Story,Traditional
Bedrooms 3
Full Baths 2
Half Baths 1
Construction Status Pre-Owned
Year Built 1998
Annual Tax Amount $8,494
Tax Year 2024
Lot Size 9,365 Sqft
Property Description
Location
State TX
County Bexar
Area 1400
Rooms
Master Bathroom Main Level 11X10 Tub/Shower Separate, Tub has Whirlpool
Master Bedroom Main Level 14X14 DownStairs, Walk-In Closet, Full Bath
Bedroom 2 2nd Level 11X9
Bedroom 3 2nd Level 11X9
Living Room Main Level 17X14
Dining Room Main Level 11X9
Kitchen Main Level 12X10
Study/Office Room Main Level 15X10
Interior
Heating Central
Cooling Two Central
Flooring Carpeting, Wood, Stained Concrete
Inclusions Ceiling Fans, Chandelier, Washer Connection, Dryer Connection, Cook Top, Built-In Oven, Self-Cleaning Oven, Microwave Oven, Stove/Range, Disposal, Dishwasher, Security System (Owned), Gas Water Heater, Garage Door Opener, Smooth Cooktop, Solid Counter Tops, City Garbage service
Heat Source Electric
Exterior
Exterior Feature Sprinkler System, Has Gutters, Mature Trees
Garage Two Car Garage
Pool None
Amenities Available None
Waterfront No
Roof Type Composition
Private Pool N
Building
Lot Description Wooded, Mature Trees (ext feat)
Foundation Slab
Sewer City
Water City
Construction Status Pre-Owned
Schools
Elementary Schools Call District
Middle Schools Call District
High Schools Call District
School District North East I.S.D
Others
Acceptable Financing Conventional, Cash
Listing Terms Conventional, Cash







