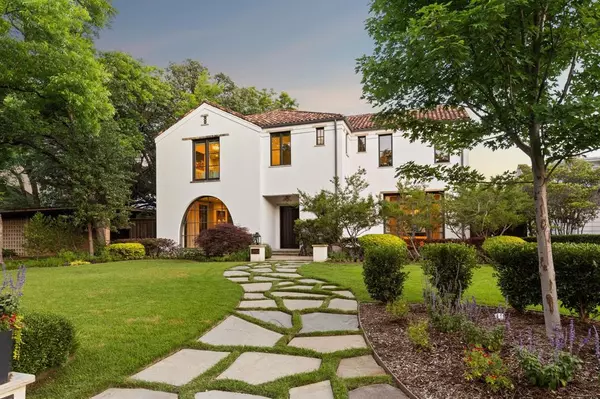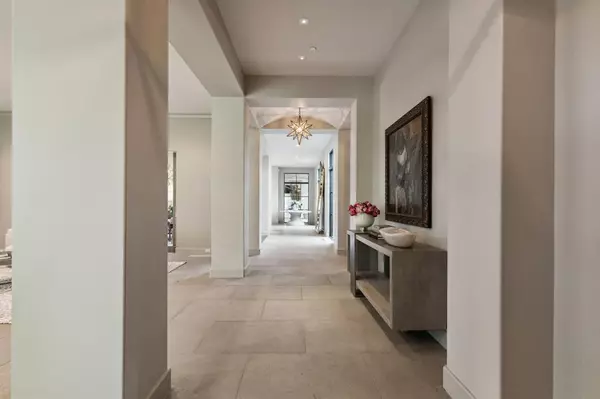
5 Beds
7 Baths
8,553 SqFt
5 Beds
7 Baths
8,553 SqFt
Key Details
Property Type Single Family Home
Sub Type Single Family Residence
Listing Status Active
Purchase Type For Sale
Square Footage 8,553 sqft
Price per Sqft $1,373
Subdivision Highland Park
MLS Listing ID 20763323
Style Traditional
Bedrooms 5
Full Baths 5
Half Baths 2
HOA Y/N None
Year Built 2014
Lot Size 0.334 Acres
Acres 0.334
Lot Dimensions 70x215
Property Description
Location
State TX
County Dallas
Direction Use GPS.
Rooms
Dining Room 2
Interior
Interior Features Decorative Lighting, High Speed Internet Available, Kitchen Island
Heating Central
Cooling Ceiling Fan(s), Central Air
Flooring Carpet, Ceramic Tile, Hardwood
Fireplaces Number 2
Fireplaces Type Den
Appliance Built-in Gas Range, Dishwasher, Disposal, Microwave, Refrigerator
Heat Source Central
Exterior
Exterior Feature Covered Patio/Porch
Garage Spaces 3.0
Fence Wood
Utilities Available City Sewer, City Water
Roof Type Tile
Total Parking Spaces 3
Garage Yes
Private Pool 1
Building
Lot Description Interior Lot
Story Two
Foundation Pillar/Post/Pier
Level or Stories Two
Structure Type Stucco
Schools
Elementary Schools Armstrong
Middle Schools Highland Park
High Schools Highland Park
School District Highland Park Isd
Others
Ownership See agent
Acceptable Financing Cash, Conventional
Listing Terms Cash, Conventional








