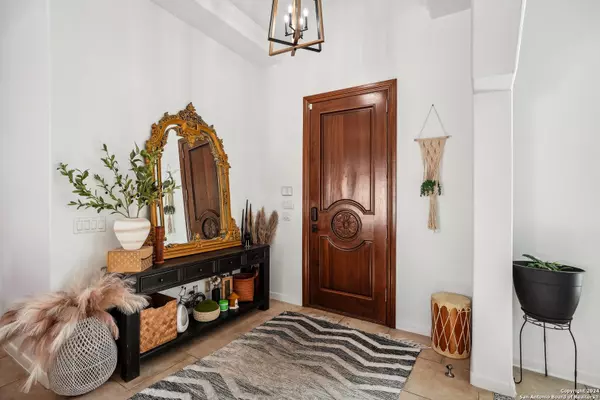
4 Beds
3 Baths
2,976 SqFt
4 Beds
3 Baths
2,976 SqFt
Key Details
Property Type Single Family Home
Sub Type Single Residential
Listing Status Active
Purchase Type For Sale
Square Footage 2,976 sqft
Price per Sqft $252
Subdivision Las Brisas
MLS Listing ID 1820819
Style One Story
Bedrooms 4
Full Baths 2
Half Baths 1
Construction Status Pre-Owned
HOA Fees $241/qua
Year Built 2003
Annual Tax Amount $9,889
Tax Year 2024
Lot Size 0.507 Acres
Property Description
Location
State TX
County Guadalupe
Area 2707
Rooms
Master Bathroom Main Level 10X15 Shower Only, Separate Vanity
Master Bedroom Main Level 15X14 DownStairs, Walk-In Closet, Ceiling Fan, Full Bath
Bedroom 2 Main Level 12X11
Bedroom 3 Main Level 12X11
Bedroom 4 Main Level 11X11
Living Room Main Level 19X19
Dining Room Main Level 13X11
Kitchen Main Level 16X13
Family Room Main Level 18X23
Interior
Heating Central, 3+ Units
Cooling Three+ Central
Flooring Carpeting, Ceramic Tile
Inclusions Ceiling Fans, Washer Connection, Dryer Connection, Microwave Oven, Disposal, Dishwasher, Ice Maker Connection, Water Softener (owned), Plumb for Water Softener, Smooth Cooktop, Solid Counter Tops, Double Ovens, Custom Cabinets
Heat Source Electric
Exterior
Exterior Feature Patio Slab, Bar-B-Que Pit/Grill, Privacy Fence, Wrought Iron Fence, Sprinkler System, Storage Building/Shed, Gazebo, Has Gutters, Special Yard Lighting, Mature Trees, Outdoor Kitchen
Garage Two Car Garage, Attached
Pool In Ground Pool, AdjoiningPool/Spa, Pool is Heated
Amenities Available Controlled Access, Lake/River Park, Boat Ramp, Fishing Pier
Roof Type Composition
Private Pool Y
Building
Foundation Slab
Water Water System, Co-op Water
Construction Status Pre-Owned
Schools
Elementary Schools Navarro Elementary
Middle Schools Navarro
High Schools Navarro High
School District Navarro Isd
Others
Acceptable Financing Conventional, FHA, VA, Cash
Listing Terms Conventional, FHA, VA, Cash







