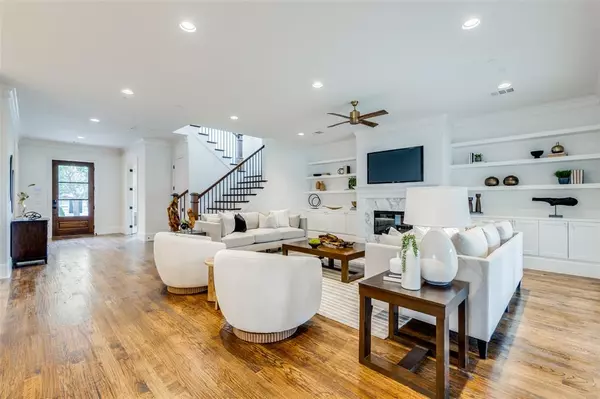
6 Beds
7 Baths
5,599 SqFt
6 Beds
7 Baths
5,599 SqFt
Key Details
Property Type Single Family Home
Sub Type Single Family Residence
Listing Status Active
Purchase Type For Sale
Square Footage 5,599 sqft
Price per Sqft $589
Subdivision S M U Heights
MLS Listing ID 20771593
Style Traditional
Bedrooms 6
Full Baths 6
Half Baths 1
HOA Y/N None
Year Built 2023
Annual Tax Amount $16,160
Lot Size 7,405 Sqft
Acres 0.17
Lot Dimensions 55 x 135
Property Description
The mudroom includes built-ins, offering practical storage solutions. Retreat to the primary bedroom with a spa-like bath, complete with a soaking tub, extra-large shower, and dual closets. The second floor hosts a versatile game room with a wet bar area, ideal for leisure and entertainment. Additionally, the third floor encompasses a bedroom and full bath, offering flexibility for use as a media room.
Location
State TX
County Dallas
Direction From N Central 75: West on Lovers, south on Boedeker, west on Milton. From DNT: East on Lovers, south on Boedeker, to Milton.
Rooms
Dining Room 2
Interior
Interior Features Built-in Features, Cable TV Available, Chandelier, Decorative Lighting, Double Vanity, Eat-in Kitchen, Flat Screen Wiring, High Speed Internet Available, Kitchen Island, Natural Woodwork, Open Floorplan, Pantry, Vaulted Ceiling(s), Walk-In Closet(s), Wet Bar
Heating Central, Fireplace(s), Natural Gas
Cooling Ceiling Fan(s), Central Air, Electric, Zoned
Flooring Carpet, Hardwood, Tile
Fireplaces Number 2
Fireplaces Type Gas Logs, Gas Starter, Living Room, Outside
Appliance Built-in Refrigerator, Dishwasher, Disposal, Gas Cooktop, Ice Maker, Microwave, Double Oven, Vented Exhaust Fan
Heat Source Central, Fireplace(s), Natural Gas
Laundry Utility Room, Full Size W/D Area
Exterior
Exterior Feature Covered Patio/Porch, Other
Garage Spaces 2.0
Fence Back Yard, Fenced, Gate, Wood
Utilities Available Alley, Cable Available, City Sewer, City Water, Curbs, Electricity Connected, Individual Gas Meter, Individual Water Meter, Natural Gas Available
Roof Type Composition,Shingle
Total Parking Spaces 2
Garage Yes
Building
Lot Description Interior Lot, Landscaped, Sprinkler System
Story Three Or More
Foundation Pillar/Post/Pier
Level or Stories Three Or More
Structure Type Brick
Schools
Elementary Schools University
Middle Schools Highland Park
High Schools Highland Park
School District Highland Park Isd
Others
Ownership BCH Development LLC
Acceptable Financing Cash, Conventional
Listing Terms Cash, Conventional








