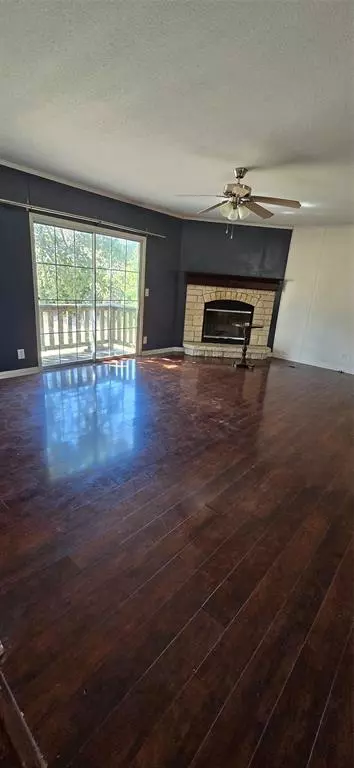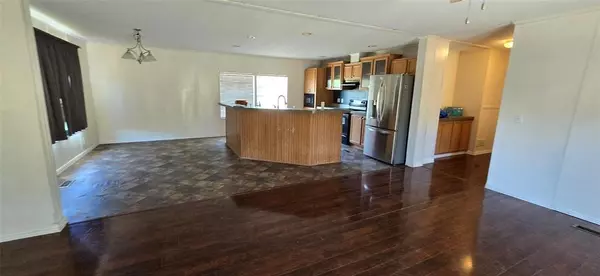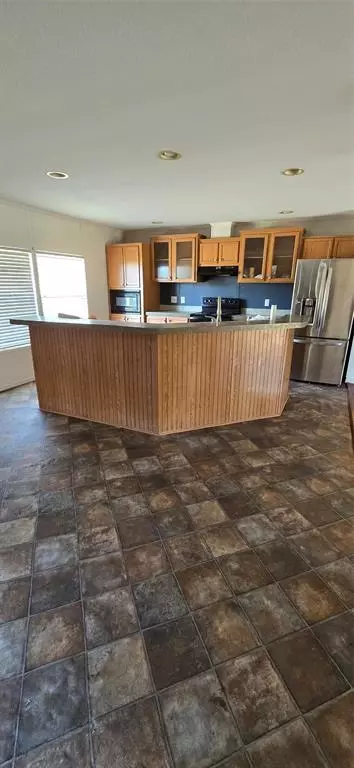
4 Beds
2 Baths
2,432 SqFt
4 Beds
2 Baths
2,432 SqFt
Key Details
Property Type Manufactured Home
Sub Type Manufactured Home
Listing Status Active
Purchase Type For Sale
Square Footage 2,432 sqft
Price per Sqft $133
Subdivision Woodlawn
MLS Listing ID 20753590
Style Contemporary/Modern
Bedrooms 4
Full Baths 2
HOA Y/N None
Year Built 2007
Lot Size 1.350 Acres
Acres 1.35
Property Description
Large open kitchen with island breakfast bar and lots of cabinets. Spacious yard and Peaceful county style living on the land. Front Porch, back porch and laundry room entrances. Both living rooms are Very large and a doorway is installed to divide off the Back master and second living room to have a separate apartment type setup if desired. Great set up for a mother in law suite with its own private entrance. New tile floor in hall bathroom. Huge walk in closet in the primary room. Separate shop area with covered carport. Huge mature trees surrounding the property.
Property is fenced in front and gated. Washer, dryer, refrigerator included. Large Laundry room, HVAC system, playground in back for the kids. Buyer to verify school and all info. This home has been made real property per the State Certificate
NO KNOWN RESTRICTIONS!
Location
State TX
County Parker
Direction On Hutcheson Hill the gate is on the right.
Rooms
Dining Room 1
Interior
Interior Features Eat-in Kitchen, Open Floorplan, Pantry, Walk-In Closet(s)
Heating Central, Electric
Cooling Central Air
Flooring Ceramic Tile, Laminate
Fireplaces Type Wood Burning
Appliance Dryer, Electric Range, Washer
Heat Source Central, Electric
Laundry Electric Dryer Hookup, Utility Room, Full Size W/D Area
Exterior
Garage Spaces 1.0
Carport Spaces 1
Fence Barbed Wire, Chain Link, Other
Utilities Available Aerobic Septic, Co-op Electric, Co-op Water
Roof Type Metal
Total Parking Spaces 1
Garage Yes
Building
Lot Description Acreage, Few Trees, Lrg. Backyard Grass
Story One
Foundation Other
Level or Stories One
Schools
Elementary Schools Goshen Creek
Middle Schools Springtown
High Schools Springtown
School District Springtown Isd
Others
Restrictions No Known Restriction(s),No Restrictions,None
Ownership Of record
Acceptable Financing Cash, Conventional, FHA, USDA Loan, VA Loan
Listing Terms Cash, Conventional, FHA, USDA Loan, VA Loan








