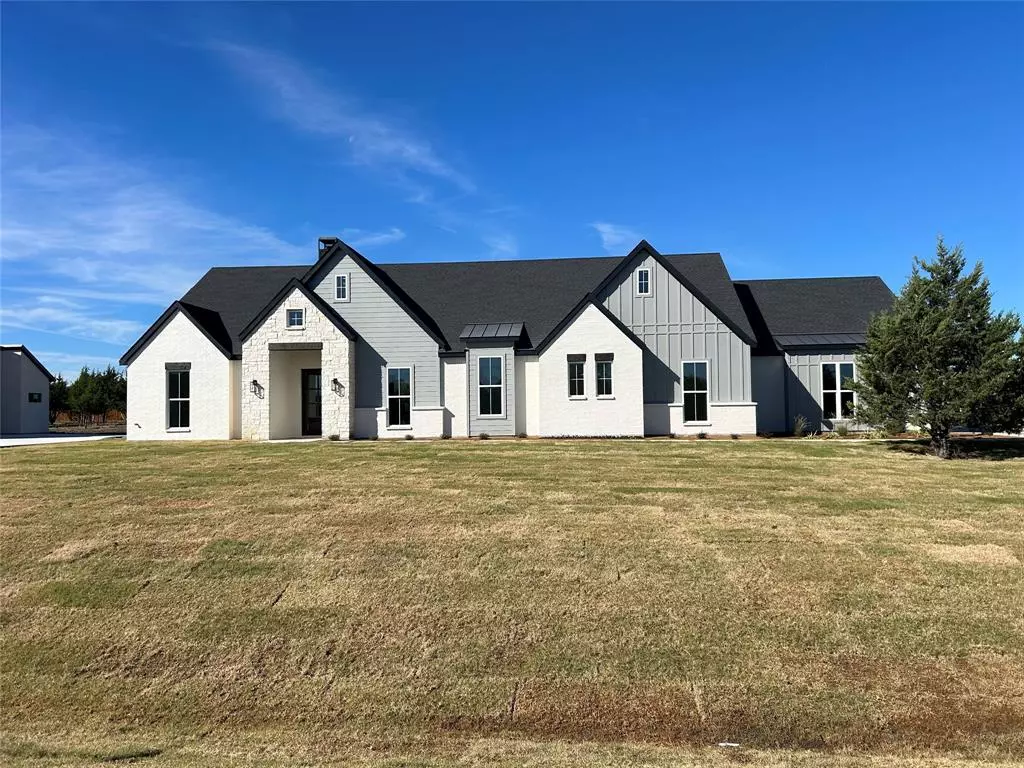
4 Beds
4 Baths
3,065 SqFt
4 Beds
4 Baths
3,065 SqFt
Key Details
Property Type Single Family Home
Sub Type Single Family Residence
Listing Status Active
Purchase Type For Sale
Square Footage 3,065 sqft
Price per Sqft $256
Subdivision Estates Of Hidden Creek
MLS Listing ID 20784289
Bedrooms 4
Full Baths 3
Half Baths 1
HOA Fees $42/mo
HOA Y/N Mandatory
Year Built 2024
Lot Size 1.095 Acres
Acres 1.095
Property Description
Location
State TX
County Ellis
Direction I-35 and Butcher Rd (FM 387). Go East on Butcher Rd approximately 3 miles. Development will be on the North side of Butcher.
Rooms
Dining Room 1
Interior
Interior Features Built-in Features, Decorative Lighting, Double Vanity, Eat-in Kitchen, Kitchen Island, Open Floorplan, Pantry, Walk-In Closet(s), Wet Bar
Fireplaces Number 2
Fireplaces Type Electric
Appliance Dishwasher, Disposal, Electric Oven, Electric Range, Microwave
Exterior
Garage Spaces 3.0
Utilities Available City Water, Electricity Connected, Septic
Total Parking Spaces 3
Garage Yes
Building
Story One
Level or Stories One
Schools
Elementary Schools Shackelford
High Schools Waxahachie
School District Waxahachie Isd
Others
Ownership Maxwell Custom Homes




