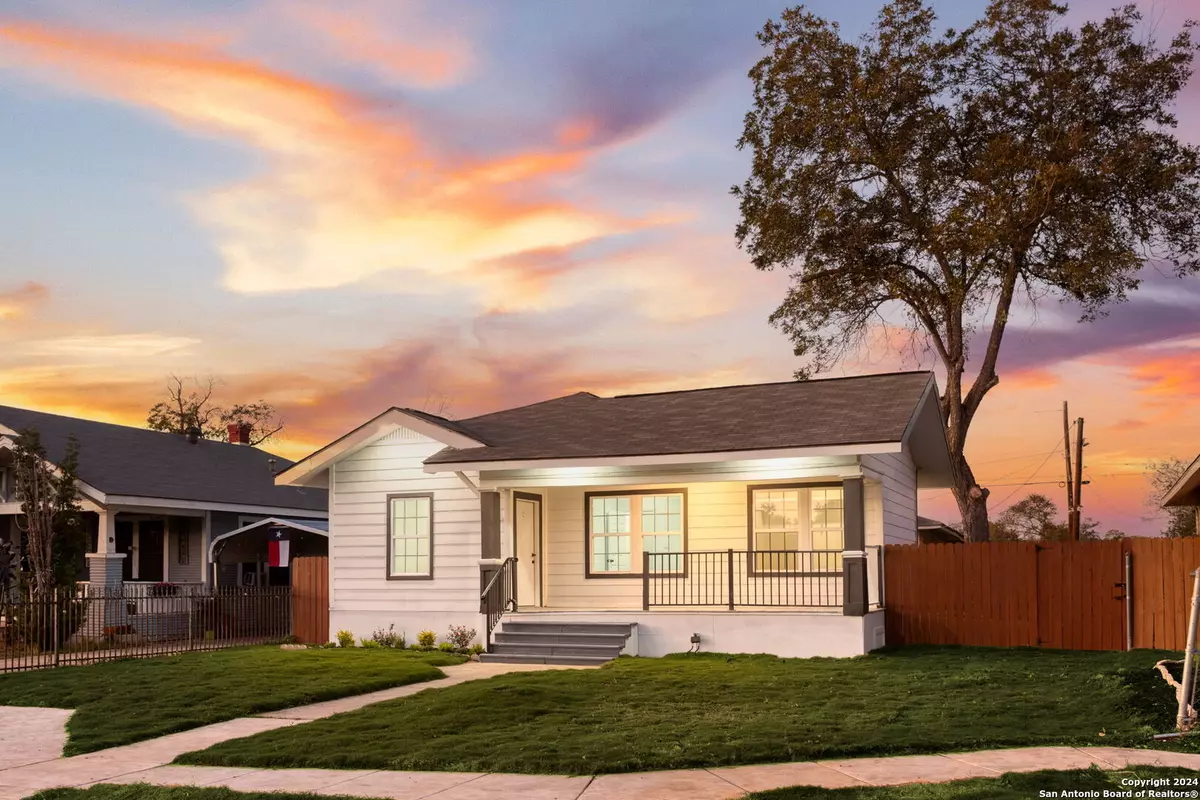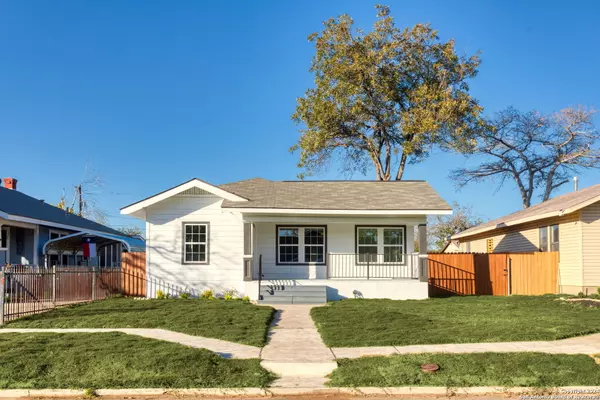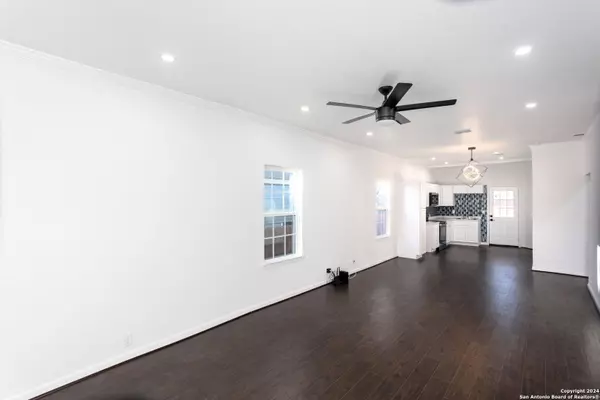
3 Beds
2 Baths
1,103 SqFt
3 Beds
2 Baths
1,103 SqFt
Key Details
Property Type Single Family Home
Sub Type Single Residential
Listing Status Active
Purchase Type For Sale
Square Footage 1,103 sqft
Price per Sqft $281
Subdivision Highland Park
MLS Listing ID 1825443
Style One Story
Bedrooms 3
Full Baths 2
Construction Status Pre-Owned
Year Built 1915
Annual Tax Amount $3,637
Tax Year 2024
Lot Size 4,356 Sqft
Property Description
Location
State TX
County Bexar
Area 1900
Direction E
Rooms
Master Bathroom Main Level 6X6 Shower Only, Single Vanity
Master Bedroom Main Level 10X10 DownStairs, Walk-In Closet, Ceiling Fan, Full Bath
Bedroom 2 Main Level 8X8
Bedroom 3 Main Level 8X8
Living Room Main Level 12X10
Dining Room Main Level 7X7
Kitchen Main Level 7X10
Interior
Heating Central
Cooling One Central
Flooring Vinyl
Inclusions Ceiling Fans, Washer Connection, Dryer Connection, Stove/Range, Gas Cooking, Disposal
Heat Source Electric
Exterior
Garage None/Not Applicable
Pool None
Amenities Available None
Roof Type Composition
Private Pool N
Building
Faces South
Sewer City
Water City
Construction Status Pre-Owned
Schools
Elementary Schools Highland Park
Middle Schools Poe
High Schools Highlands
School District San Antonio I.S.D.
Others
Acceptable Financing Conventional, FHA, VA, Cash
Listing Terms Conventional, FHA, VA, Cash







