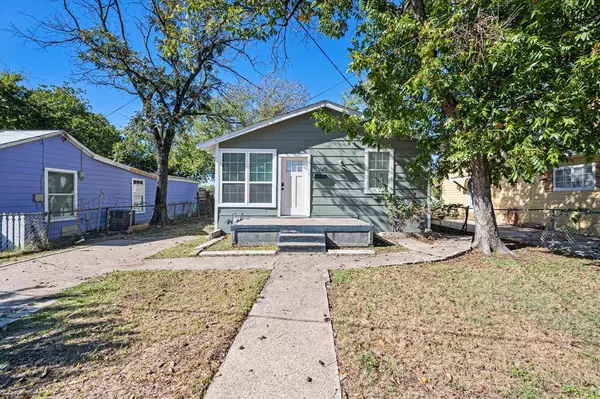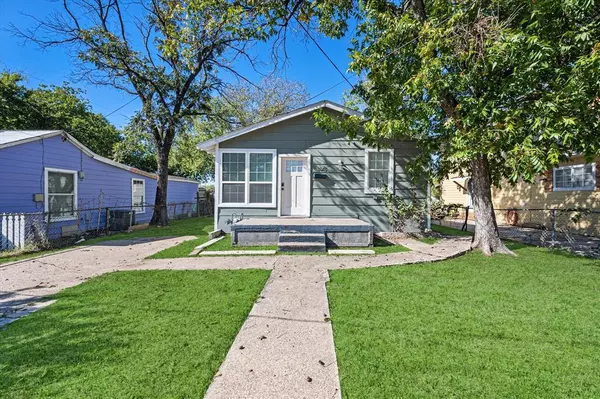
3 Beds
2 Baths
912 SqFt
3 Beds
2 Baths
912 SqFt
Key Details
Property Type Single Family Home
Sub Type Single Family Residence
Listing Status Active
Purchase Type For Sale
Square Footage 912 sqft
Price per Sqft $301
Subdivision Juarez Heights
MLS Listing ID 20770000
Style Traditional
Bedrooms 3
Full Baths 2
HOA Y/N None
Year Built 1968
Annual Tax Amount $3,738
Lot Size 3,789 Sqft
Acres 0.087
Property Description
Location
State TX
County Dallas
Direction From I-30 W, take exit 44 toward Sylvan Ave, turn right on Sylvan ave, turn left on Singleton Blvd, turn right on Chihuahua Ave, home will be on your left.
Rooms
Dining Room 1
Interior
Interior Features Eat-in Kitchen, Kitchen Island, Open Floorplan
Heating Central
Cooling Ceiling Fan(s), Central Air, Window Unit(s)
Flooring Ceramic Tile, Luxury Vinyl Plank
Appliance Dishwasher, Disposal, Gas Range, Gas Water Heater, Microwave, Refrigerator, Vented Exhaust Fan
Heat Source Central
Laundry Utility Room, Full Size W/D Area
Exterior
Fence Back Yard, Chain Link
Utilities Available City Sewer, City Water
Roof Type Composition
Garage No
Building
Lot Description Few Trees, Interior Lot
Story One
Foundation Slab
Level or Stories One
Structure Type Siding
Schools
Elementary Schools Carr
High Schools Pinkston
School District Dallas Isd
Others
Ownership See Tax
Acceptable Financing Cash, Conventional, FHA, VA Loan
Listing Terms Cash, Conventional, FHA, VA Loan








