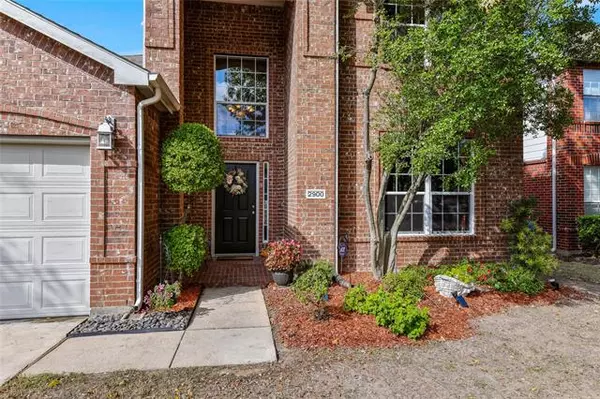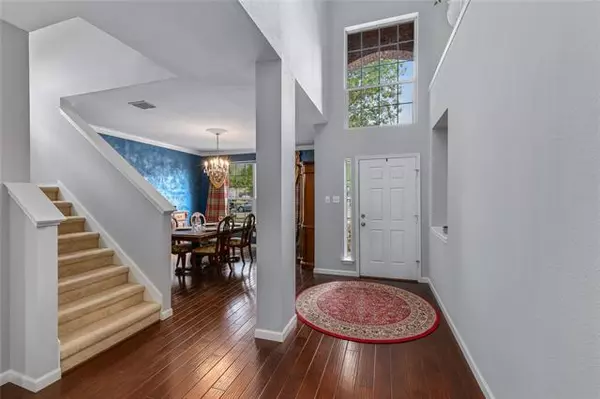$350,000
For more information regarding the value of a property, please contact us for a free consultation.
4 Beds
3 Baths
2,614 SqFt
SOLD DATE : 12/14/2020
Key Details
Property Type Single Family Home
Sub Type Single Family Residence
Listing Status Sold
Purchase Type For Sale
Square Footage 2,614 sqft
Price per Sqft $133
Subdivision Live Oak Village Ph 1
MLS Listing ID 14464143
Sold Date 12/14/20
Style Traditional
Bedrooms 4
Full Baths 2
Half Baths 1
HOA Fees $66/ann
HOA Y/N Mandatory
Total Fin. Sqft 2614
Year Built 1999
Annual Tax Amount $7,162
Lot Size 7,840 Sqft
Acres 0.18
Property Description
MULTIPLE OFFER DEADLINE, HIGHEST & BEST BY THURSDAY, NOV. 12TH @5pm Let the frenzy begin! Residents enjoy access to a sand beach, lakes & ponds, parks, sports courts, aquatic center, 2 pools, playground, community rm & miles of hike_bike trails! This memorable home, that backs to a creek on a cul de sac lot, is graced w fresh paint & majestic custom finishes. 1st & 2nd level living & dining all share serene timbered greenbelt views. Island kitchen is equipped w SS applcs & painted cabinetry in white & contrast gray. Tis the season to enjoy corner fplc in open concept w hdwd & tile floors. Posh frml dining w heavy crown mldg. Gated entrance to hidden play_pup den underneath winding staircase.
Location
State TX
County Collin
Community Greenbelt, Jogging Path/Bike Path, Lake, Park
Direction From 121 N, exit Stacy Rd, Turn left onto Stacy Rd, Turn right onto Ridge Rd, Turn left onto Courtyards Dr, Turn left onto Cypress Point Dr
Rooms
Dining Room 2
Interior
Interior Features Cable TV Available, Decorative Lighting, High Speed Internet Available, Vaulted Ceiling(s)
Heating Central, Natural Gas
Cooling Ceiling Fan(s), Central Air, Gas
Flooring Carpet, Ceramic Tile
Fireplaces Number 1
Fireplaces Type Decorative, Gas Logs
Appliance Dishwasher, Disposal, Electric Range, Microwave, Plumbed for Ice Maker, Gas Water Heater
Heat Source Central, Natural Gas
Laundry Electric Dryer Hookup, Full Size W/D Area, Laundry Chute, Washer Hookup
Exterior
Exterior Feature Rain Gutters
Garage Spaces 2.0
Fence Wood
Community Features Greenbelt, Jogging Path/Bike Path, Lake, Park
Utilities Available City Sewer, City Water, Concrete, Curbs, Sidewalk
Roof Type Composition
Garage Yes
Building
Lot Description Cul-De-Sac, Few Trees, Greenbelt, Interior Lot, Landscaped, Lrg. Backyard Grass, Subdivision
Story Two
Foundation Slab
Structure Type Brick
Schools
Elementary Schools Wolford
Middle Schools Evans
High Schools Mckinney Boyd
School District Mckinney Isd
Others
Ownership See Agent
Acceptable Financing Cash, Conventional, FHA, VA Loan
Listing Terms Cash, Conventional, FHA, VA Loan
Financing Conventional
Special Listing Condition Aerial Photo
Read Less Info
Want to know what your home might be worth? Contact us for a FREE valuation!

Our team is ready to help you sell your home for the highest possible price ASAP

©2024 North Texas Real Estate Information Systems.
Bought with Lynn Simpson • Keller Williams Realty Allen







