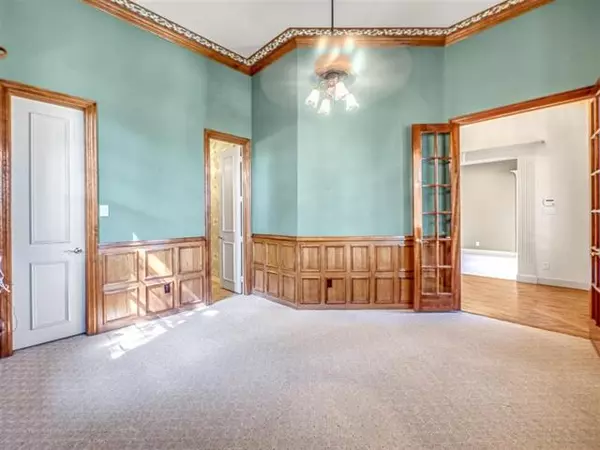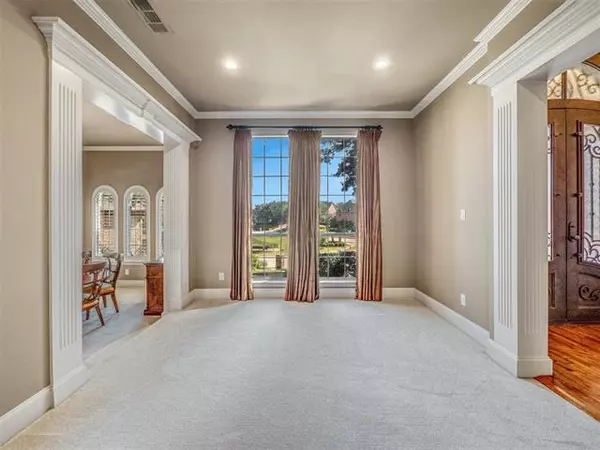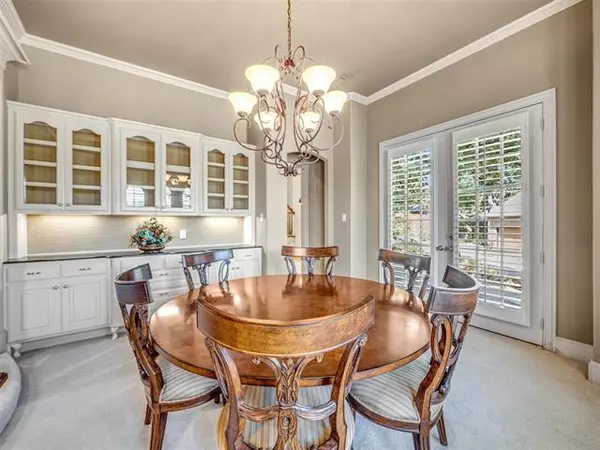$794,900
For more information regarding the value of a property, please contact us for a free consultation.
4 Beds
4 Baths
4,427 SqFt
SOLD DATE : 01/15/2021
Key Details
Property Type Single Family Home
Sub Type Single Family Residence
Listing Status Sold
Purchase Type For Sale
Square Footage 4,427 sqft
Price per Sqft $179
Subdivision High Point Farms Add
MLS Listing ID 14437795
Sold Date 01/15/21
Style Traditional
Bedrooms 4
Full Baths 4
HOA Fees $141/ann
HOA Y/N Mandatory
Total Fin. Sqft 4427
Year Built 2000
Annual Tax Amount $14,356
Lot Size 0.364 Acres
Acres 0.364
Property Description
There's still time to celebrate the holiday season in this super custom home with a great water view, pool and a terrific floor plan near Heritage High School!! Master is down with spacious master bath, master closet and its' own HVAC system. Huge family room features a sliding wall of glass which opens to the porch, pergola and pool area. The elegant winding staircase leads to a possible second master just off the landing and fun and entertainment await in the game room with custom wet bar and air conditioned wine closet and a second staircase. Window treatments are custom plantation blinds on most of the windows. Sellers have upgraded most of the fans and lighting to LEDs. Tons of storage, large bedrooms.
Location
State TX
County Tarrant
Community Community Sprinkler, Greenbelt, Lake
Direction From 121 take Hall Johnson Road exit, then left to High Point road, From 360, exit Glade Road to Wm D. Tate Avenue, then right on service road to Hall Johnson Road, then left to High Point Drive.
Rooms
Dining Room 2
Interior
Interior Features Built-in Wine Cooler, Cable TV Available, High Speed Internet Available, Multiple Staircases, Paneling, Wet Bar
Heating Central, Natural Gas
Cooling Ceiling Fan(s), Central Air, Electric
Flooring Carpet, Ceramic Tile, Wood
Fireplaces Number 1
Fireplaces Type Gas Logs
Appliance Dishwasher, Disposal, Double Oven, Gas Cooktop, Microwave, Plumbed for Ice Maker, Vented Exhaust Fan, Gas Water Heater
Heat Source Central, Natural Gas
Laundry Electric Dryer Hookup, Full Size W/D Area, Gas Dryer Hookup, Washer Hookup
Exterior
Exterior Feature Covered Patio/Porch, Rain Gutters, Lighting
Garage Spaces 3.0
Fence Wood
Pool Gunite, In Ground, Pool Sweep, Water Feature
Community Features Community Sprinkler, Greenbelt, Lake
Utilities Available City Sewer, City Water, Concrete, Curbs, Individual Gas Meter, Individual Water Meter, Sidewalk
Roof Type Composition
Garage Yes
Private Pool 1
Building
Lot Description Few Trees, Interior Lot, Irregular Lot, Lrg. Backyard Grass, Sprinkler System, Subdivision, Tank/ Pond, Water/Lake View
Story Two
Foundation Slab
Structure Type Brick,Rock/Stone
Schools
Elementary Schools Heritage
Middle Schools Heritage
High Schools Heritage
School District Grapevine-Colleyville Isd
Others
Restrictions Deed
Ownership withheld
Acceptable Financing Cash, Conventional
Listing Terms Cash, Conventional
Financing Conventional
Special Listing Condition Aerial Photo, Res. Service Contract, Survey Available
Read Less Info
Want to know what your home might be worth? Contact us for a FREE valuation!

Our team is ready to help you sell your home for the highest possible price ASAP

©2024 North Texas Real Estate Information Systems.
Bought with Sue Wykes • Coldwell Banker Realty







