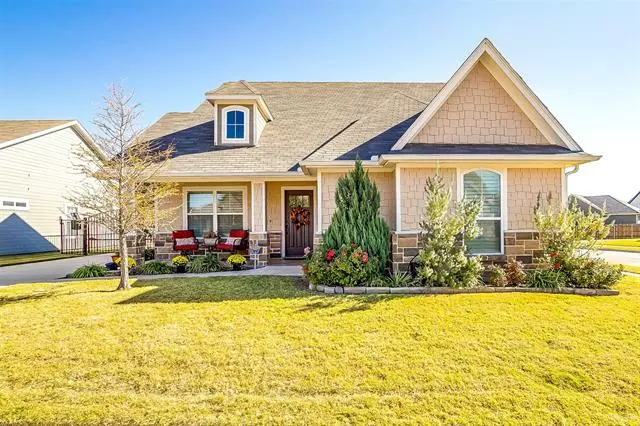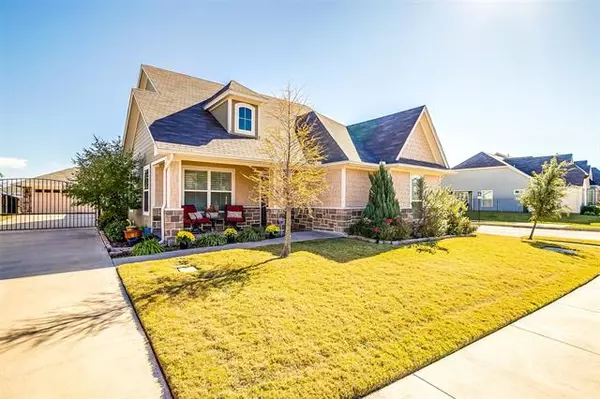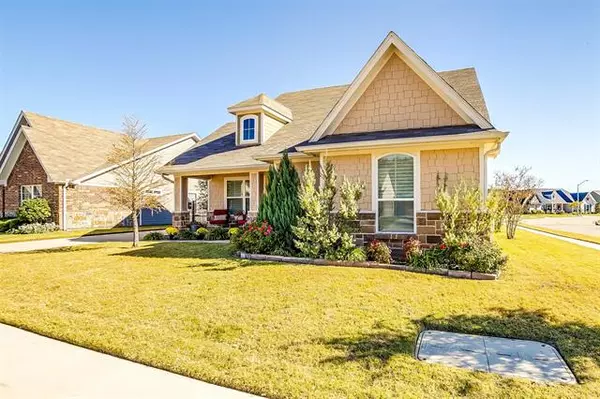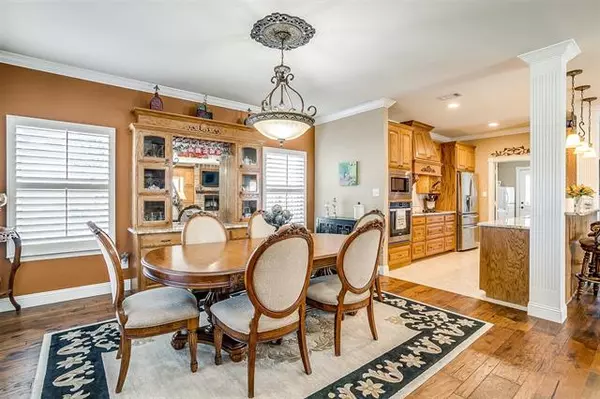$360,000
For more information regarding the value of a property, please contact us for a free consultation.
3 Beds
2 Baths
2,191 SqFt
SOLD DATE : 01/29/2021
Key Details
Property Type Single Family Home
Sub Type Single Family Residence
Listing Status Sold
Purchase Type For Sale
Square Footage 2,191 sqft
Price per Sqft $164
Subdivision Heritage Village Ph 1
MLS Listing ID 14464411
Sold Date 01/29/21
Bedrooms 3
Full Baths 2
HOA Y/N None
Total Fin. Sqft 2191
Year Built 2015
Annual Tax Amount $7,495
Lot Size 9,278 Sqft
Acres 0.213
Property Description
Love Heritage Village but need more space? This gorgeous 3 bedroom, 2 bath, home with extended 2 car garage (featuring built in cabinets with work space) is what you've been looking for! With 2191sqft of living space you can entertain family and friends in the large dining, living, and at the granite kitchen bar top. When the weather is nice, enjoy the day on your covered front porch, covered extended back porch, or walk the trails to Bailey Lake...trail entrance is just 3 doors down and you're also walking distance to Old Town! This home boasts tons of storage space, including beautiful built ins, and huge walk in closets in every room and under the stairs. Too many builder upgrades to list! Must see!!!
Location
State TX
County Johnson
Direction From I-35W turn west on E Renfro St. Turn left on S Warren St. Continue straight onto Tinker Trl. Property will be on the left.
Rooms
Dining Room 1
Interior
Interior Features Flat Screen Wiring, High Speed Internet Available, Wainscoting
Heating Central, Electric
Cooling Ceiling Fan(s), Central Air, Electric
Flooring Carpet, Ceramic Tile, Wood
Fireplaces Number 1
Fireplaces Type Electric, Stone
Appliance Dishwasher, Disposal, Electric Cooktop, Electric Oven, Microwave, Plumbed for Ice Maker, Vented Exhaust Fan, Electric Water Heater
Heat Source Central, Electric
Laundry Electric Dryer Hookup, Full Size W/D Area, Washer Hookup
Exterior
Exterior Feature Covered Patio/Porch, Rain Gutters
Garage Spaces 2.0
Fence Gate, Wrought Iron, Wood
Utilities Available City Sewer, City Water, Community Mailbox, Concrete, Curbs, Sidewalk
Roof Type Composition
Garage Yes
Building
Lot Description Corner Lot, Landscaped, Sprinkler System, Subdivision
Story Two
Foundation Slab
Structure Type Rock/Stone,Siding
Schools
Elementary Schools Norwood
Middle Schools Kerr
High Schools Centennial
School District Burleson Isd
Others
Ownership Of record
Acceptable Financing Cash, Conventional, FHA, VA Loan
Listing Terms Cash, Conventional, FHA, VA Loan
Financing Conventional
Special Listing Condition Flood Plain, Survey Available, Verify Flood Insurance
Read Less Info
Want to know what your home might be worth? Contact us for a FREE valuation!

Our team is ready to help you sell your home for the highest possible price ASAP

©2024 North Texas Real Estate Information Systems.
Bought with Shelley Green • Keller Williams-Johnson County







