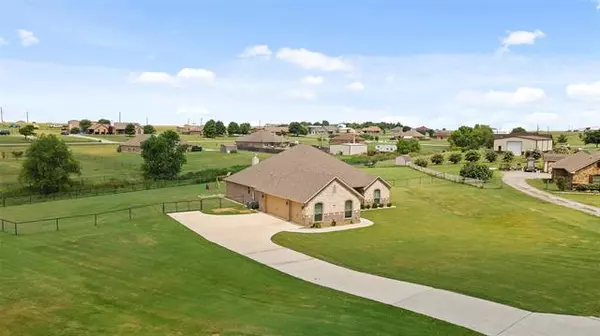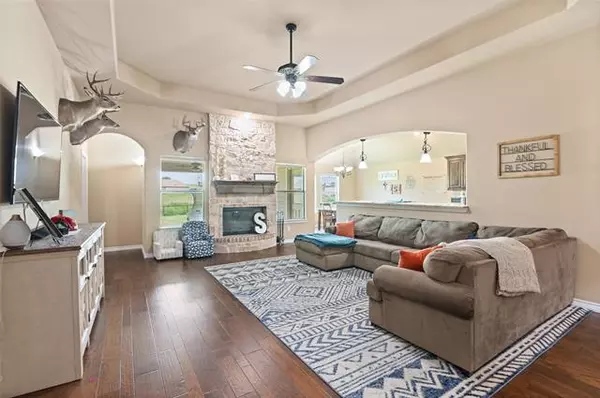$400,000
For more information regarding the value of a property, please contact us for a free consultation.
4 Beds
2 Baths
2,007 SqFt
SOLD DATE : 09/17/2021
Key Details
Property Type Single Family Home
Sub Type Single Family Residence
Listing Status Sold
Purchase Type For Sale
Square Footage 2,007 sqft
Price per Sqft $199
Subdivision Prairie View Estates Ph3A
MLS Listing ID 14631758
Sold Date 09/17/21
Bedrooms 4
Full Baths 2
HOA Y/N None
Total Fin. Sqft 2007
Year Built 2016
Annual Tax Amount $4,752
Lot Size 1.195 Acres
Acres 1.195
Property Description
Very Well Kept house sitting on 1.195 acres with a side entry 3 car garage, brick and rock exterior, decorative rock exterior, decorative rock flower beds completely surround this home with sprinklers and gutter, a large covered patio & outside fireplace that is wired for entertainment. Spray in insulation & aerobic septic will keep your bills low. The interior has hard wood floors, ceramic tile in wet areas, granite counter tops & custom cabinets throughout. Front bedroom can be used as an office with French pocket doors. Quick access to Alliance. This is country living at it's best!!
Location
State TX
County Wise
Direction Take Hwy 287 towards Decatur. Exit (407) Illinois Street turn right, turn left at 2264, turn left at Prairie View Dr, first right, turn right on ridge top drive, first left on Ridge Top Ct.
Rooms
Dining Room 1
Interior
Interior Features Cable TV Available, Decorative Lighting, High Speed Internet Available
Heating Central, Electric
Cooling Central Air, Electric
Flooring Carpet, Ceramic Tile, Wood
Fireplaces Number 2
Fireplaces Type Metal, Stone, Wood Burning
Appliance Dishwasher, Disposal, Electric Range, Microwave, Electric Water Heater
Heat Source Central, Electric
Exterior
Exterior Feature Covered Patio/Porch, Fire Pit, Rain Gutters
Garage Spaces 3.0
Fence Other, Pipe
Utilities Available Aerobic Septic, Co-op Water, No City Services, Underground Utilities
Roof Type Composition
Garage Yes
Building
Lot Description Cul-De-Sac, Interior Lot, Irregular Lot, Landscaped, Lrg. Backyard Grass, Sprinkler System, Subdivision
Story One
Foundation Slab
Structure Type Brick,Rock/Stone
Schools
Elementary Schools Carson
Middle Schools Decatur
High Schools Decatur
School District Decatur Isd
Others
Ownership See Tax
Acceptable Financing Cash, Conventional, FHA, USDA Loan, VA Loan
Listing Terms Cash, Conventional, FHA, USDA Loan, VA Loan
Financing Conventional
Special Listing Condition Aerial Photo
Read Less Info
Want to know what your home might be worth? Contact us for a FREE valuation!

Our team is ready to help you sell your home for the highest possible price ASAP

©2024 North Texas Real Estate Information Systems.
Bought with Austin Law • Keller Williams Realty







