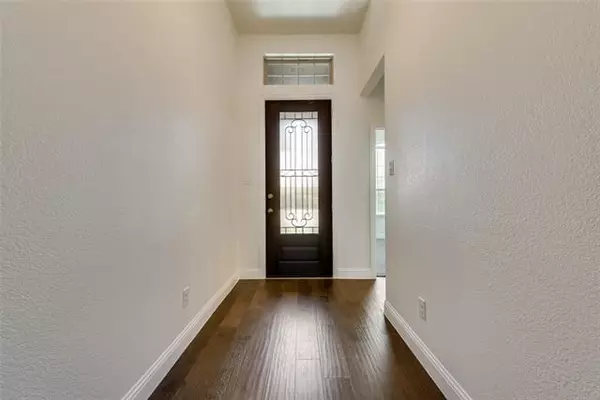$349,999
For more information regarding the value of a property, please contact us for a free consultation.
4 Beds
2 Baths
2,273 SqFt
SOLD DATE : 10/19/2021
Key Details
Property Type Single Family Home
Sub Type Single Family Residence
Listing Status Sold
Purchase Type For Sale
Square Footage 2,273 sqft
Price per Sqft $153
Subdivision Devonshire Ph 2B
MLS Listing ID 14668962
Sold Date 10/19/21
Style Traditional
Bedrooms 4
Full Baths 2
HOA Fees $47/qua
HOA Y/N Mandatory
Total Fin. Sqft 2273
Year Built 2016
Annual Tax Amount $8,361
Lot Size 6,098 Sqft
Acres 0.14
Property Description
Beautiful Highland home in much desired neighborhood of Devonshire. This 4 BR 2 BA open floor plan has fantastic curb appeal donning tall peaks, dual garage doors & manicured landscape feat stone borders. Upon entry notice luxury vinyl flooring, large base boards, decorative arches, tall ceilings & can lights! NEW PAINT AND CARPET! Living area with gas stone fireplace openly flows into kitchen, breakfast & dining. Kitchen complete w built-in stainless gas appliances, granite island & walk-in pantry. Great Flex or Office space. Spacious Primary suite feat a large bathroom with garden tub, separate shower, his & her vanities & spacious walk in. Private covered back patio flows to natural flagstone open patio!
Location
State TX
County Kaufman
Community Club House, Community Pool, Community Sprinkler, Greenbelt, Jogging Path/Bike Path, Lake, Park, Playground, Tennis Court(S)
Direction See Map.
Rooms
Dining Room 2
Interior
Interior Features Cable TV Available, Decorative Lighting, High Speed Internet Available, Vaulted Ceiling(s)
Heating Central, Natural Gas
Cooling Ceiling Fan(s), Central Air, Electric
Flooring Carpet, Ceramic Tile, Luxury Vinyl Plank
Fireplaces Number 1
Fireplaces Type Decorative, Gas Logs, Gas Starter, Stone
Appliance Gas Cooktop, Gas Oven, Microwave, Plumbed For Gas in Kitchen, Plumbed for Ice Maker, Tankless Water Heater, Gas Water Heater
Heat Source Central, Natural Gas
Laundry Electric Dryer Hookup, Full Size W/D Area, Washer Hookup
Exterior
Exterior Feature Covered Patio/Porch, Rain Gutters, Lighting
Garage Spaces 2.0
Fence Rock/Stone, Wood
Community Features Club House, Community Pool, Community Sprinkler, Greenbelt, Jogging Path/Bike Path, Lake, Park, Playground, Tennis Court(s)
Utilities Available Concrete, Curbs, Individual Gas Meter, MUD Sewer, MUD Water, Underground Utilities
Roof Type Composition
Garage Yes
Building
Lot Description Few Trees, Interior Lot, Landscaped, Lrg. Backyard Grass, Sprinkler System, Subdivision, Undivided
Story One
Foundation Slab
Structure Type Brick
Schools
Elementary Schools Crosby
Middle Schools Brown
High Schools North Forney
School District Forney Isd
Others
Restrictions No Known Restriction(s),Unknown Encumbrance(s)
Acceptable Financing Cash, Conventional, FHA, USDA Loan, VA Loan
Listing Terms Cash, Conventional, FHA, USDA Loan, VA Loan
Financing Conventional
Special Listing Condition Verify Tax Exemptions
Read Less Info
Want to know what your home might be worth? Contact us for a FREE valuation!

Our team is ready to help you sell your home for the highest possible price ASAP

©2024 North Texas Real Estate Information Systems.
Bought with Janine Bayer • Ebby Halliday, REALTORS







