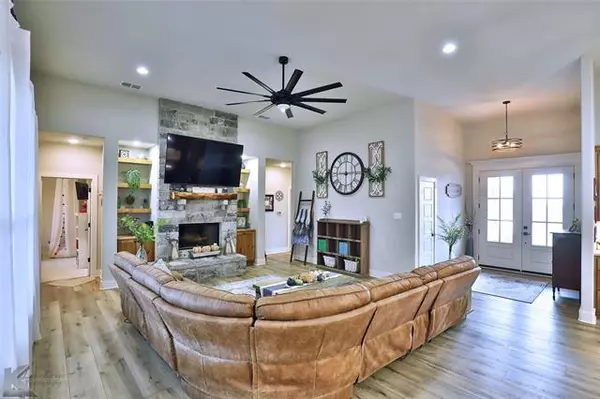$489,900
For more information regarding the value of a property, please contact us for a free consultation.
4 Beds
3 Baths
2,628 SqFt
SOLD DATE : 12/01/2021
Key Details
Property Type Single Family Home
Sub Type Single Family Residence
Listing Status Sold
Purchase Type For Sale
Square Footage 2,628 sqft
Price per Sqft $186
Subdivision Southern Cross Estates
MLS Listing ID 14698647
Sold Date 12/01/21
Bedrooms 4
Full Baths 3
HOA Y/N None
Total Fin. Sqft 2628
Year Built 2020
Annual Tax Amount $8,382
Lot Size 1.001 Acres
Acres 1.001
Property Description
Built to be in the 2020 Parade of Homes, this exquisite custom 4 bedroom 3 bath home offers functional living with upgraded features throughout. Open concept floor plan offers spacious living with stone wood burning fireplace, custom built-in shelving and cabinetry. Chef's kitchen includes large island with breakfast bar, under cabinet lighting, ample counter space, custom cabinetry, upgraded appliances including gas cooktop. Large walk-in pantry boasts built-in coffee bar. Master suite features en suite bath offering dual vanities, relaxation tub, separate shower, and custom closet that opens to utility room. Situated on an acre lot. Outdoor kitchen with built-in grill, bar area, fridge, and beautiful views!
Location
State TX
County Taylor
Direction FROM BUFFALO GAP RD AND FM 707. SOUTH ON BUFFALO GAP RD -FM 89. TURN LEFT ON SPRING GAP AVE. HOME WILL BE DOWN THE STREET ON YOUR RIGHT.
Rooms
Dining Room 1
Interior
Interior Features Decorative Lighting, High Speed Internet Available
Heating Central, Electric
Cooling Ceiling Fan(s), Central Air, Electric
Flooring Ceramic Tile, Luxury Vinyl Plank
Fireplaces Number 1
Fireplaces Type Gas Starter, Stone
Appliance Dishwasher, Electric Oven, Gas Cooktop, Microwave, Plumbed for Ice Maker, Electric Water Heater
Heat Source Central, Electric
Laundry Electric Dryer Hookup, Full Size W/D Area, Washer Hookup
Exterior
Exterior Feature Attached Grill, Covered Patio/Porch, Outdoor Living Center
Garage Spaces 3.0
Fence Wood
Utilities Available Asphalt, Individual Water Meter, Septic
Roof Type Composition
Garage Yes
Building
Lot Description Interior Lot, Landscaped, Lrg. Backyard Grass, Sprinkler System, Subdivision
Story One
Foundation Slab
Structure Type Brick,Rock/Stone,Siding
Schools
Elementary Schools Wylie West
Middle Schools Wylie West
High Schools Wylie
School District Wylie Isd, Taylor Co.
Others
Ownership RILEY
Acceptable Financing Cash, Conventional, FHA, VA Loan
Listing Terms Cash, Conventional, FHA, VA Loan
Financing Conventional
Special Listing Condition Survey Available
Read Less Info
Want to know what your home might be worth? Contact us for a FREE valuation!

Our team is ready to help you sell your home for the highest possible price ASAP

©2024 North Texas Real Estate Information Systems.
Bought with Shelly Woods • Coldwell Banker Apex, REALTORS







