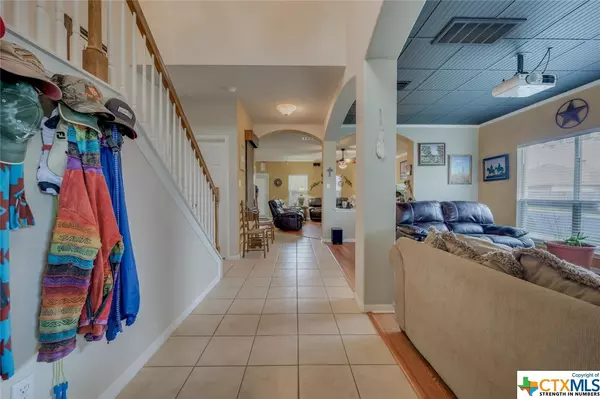$329,000
For more information regarding the value of a property, please contact us for a free consultation.
4 Beds
3 Baths
3,134 SqFt
SOLD DATE : 01/29/2021
Key Details
Property Type Single Family Home
Sub Type Single Family Residence
Listing Status Sold
Purchase Type For Sale
Square Footage 3,134 sqft
Price per Sqft $104
Subdivision Summer Crest Sec 01 Rev
MLS Listing ID 428603
Sold Date 01/29/21
Style Traditional
Bedrooms 4
Full Baths 2
Half Baths 1
Construction Status Resale
HOA Fees $28/qua
HOA Y/N Yes
Year Built 2006
Lot Size 7,274 Sqft
Acres 0.167
Property Description
Welcome Home! This home is centrally located in the heart of Georgetown and includes luxurious upgrades throughout. Enjoy the 4 spacious bedrooms, 2.5 bathrooms and an astonishing 3,134 square feet; perfect for large families. Main floor has a wonderful theatre room with projector, hardwood flooring and crown molding throughout. The kitchen welcomes you with 42' cabinetry, tiled flooring and open concept; perfect for family gatherings. The main family room has a wonderful stylish fireplace and many windows, which embraces natural light. Relax in the hot tub and covered patio, while being surrounded by mature trees. Corner lot and in close proximity to the community pool, summer crest park and downtown Georgetown.
Location
State TX
County Williamson
Interior
Interior Features All Bedrooms Up, Built-in Features, Ceiling Fan(s), Crown Molding, Separate/Formal Dining Room, Double Vanity, High Ceilings, Multiple Living Areas, Multiple Dining Areas, Open Floorplan, Walk-In Closet(s), Wired for Sound, Breakfast Area, Custom Cabinets, Kitchen Island, Kitchen/Family Room Combo, Pantry
Heating Central, Natural Gas
Cooling Central Air, Attic Fan
Flooring Carpet, Tile, Wood
Fireplaces Number 1
Fireplaces Type Family Room, Wood Burning
Fireplace Yes
Appliance Double Oven, Dishwasher, Disposal, Gas Water Heater, Microwave, Refrigerator, Vented Exhaust Fan
Laundry Main Level
Exterior
Exterior Feature Covered Patio, Porch
Parking Features Attached Carport
Garage Spaces 2.0
Carport Spaces 2
Garage Description 2.0
Fence Back Yard, Privacy
Pool Community, None
Community Features Playground, Community Pool, Street Lights
Utilities Available Electricity Available, Natural Gas Available, Phone Available
View Y/N No
Water Access Desc Public
View None
Roof Type Composition,Shingle
Porch Covered, Patio, Porch
Building
Story 2
Entry Level Two
Foundation Slab
Sewer Public Sewer
Water Public
Architectural Style Traditional
Level or Stories Two
Construction Status Resale
Schools
Elementary Schools Purl Elementary School
Middle Schools Tippit Middle School
High Schools East View High School
School District Georgetown Isd
Others
HOA Name SUMMERCREST
HOA Fee Include Maintenance Structure
Tax ID 209587000C0007
Acceptable Financing Cash, Conventional, FHA, USDA Loan, VA Loan
Listing Terms Cash, Conventional, FHA, USDA Loan, VA Loan
Financing FHA
Read Less Info
Want to know what your home might be worth? Contact us for a FREE valuation!

Our team is ready to help you sell your home for the highest possible price ASAP

Bought with NON-MEMBER AGENT • Non Member Office






