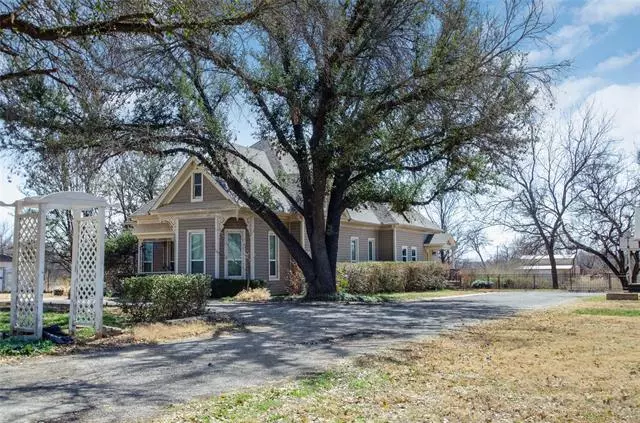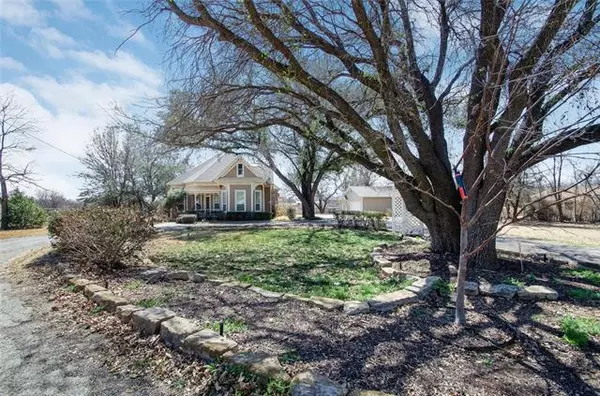$425,000
For more information regarding the value of a property, please contact us for a free consultation.
5 Beds
5 Baths
4,118 SqFt
SOLD DATE : 05/02/2022
Key Details
Property Type Single Family Home
Sub Type Single Family Residence
Listing Status Sold
Purchase Type For Sale
Square Footage 4,118 sqft
Price per Sqft $103
Subdivision John W Buckner Surv Abs #34
MLS Listing ID 20013263
Sold Date 05/02/22
Style Victorian
Bedrooms 5
Full Baths 4
Half Baths 1
HOA Y/N None
Year Built 1902
Annual Tax Amount $9,173
Lot Size 1.374 Acres
Acres 1.374
Property Description
YOUR HISTORIC DREAM HOME! Or maybe its your new B&B in Historic Jacksboro where guests can visit lakes, hike Fort Richardson State Park and visit local treasures. Hidden oak trees, among beautiful landscaping, this is a must see house. Chef's kitchen boasts nearly every amenity. The oversized main en-suite is regal with 5 closets, built-in dresser, jetted tub, separate shwr and stained-glass. Atop the stunning staircase, you will see a living space lit up with the natural light coming through a wall sized window overlooking the property. This room could be used for exercise equipment, a game room, home offices...the possibilities are endless. You will also find 4 bedrooms, including 2 en-suites. Back downstairs enjoy 2 other living areas with rich wood flooring, Victorian millwork, antique hardware and a magnificent fireplace. Outside living is perfect on the oversized back porch. Apartment by garage for rental, mancave, she-shed. See newspaper article on kitchen bar. Recent Appraisal.
Location
State TX
County Jack
Direction GPS Friendly. From Downtown Jacksboro, go West on HWY 380 which is Belknap Street. .5 mile down on the left. Once you see the white picket fence on your left at the brick columns. House number is on one of the columns. House sits off of the street about 3 quarters of the way into the lot.
Rooms
Dining Room 2
Interior
Interior Features Built-in Features, Cable TV Available, Chandelier, Decorative Lighting, Granite Counters, High Speed Internet Available, Kitchen Island, Open Floorplan, Pantry, Vaulted Ceiling(s), Walk-In Closet(s)
Heating Central, Fireplace(s)
Cooling Ceiling Fan(s), Central Air, Gas
Flooring Carpet, Ceramic Tile, Hardwood
Fireplaces Number 1
Fireplaces Type Blower Fan, Family Room, Stone, Wood Burning
Appliance Dishwasher, Dryer, Gas Cooktop, Ice Maker, Microwave, Double Oven, Plumbed for Ice Maker
Heat Source Central, Fireplace(s)
Exterior
Garage Spaces 2.0
Fence Back Yard
Utilities Available Cable Available, City Sewer, City Water, Well
Roof Type Composition
Garage Yes
Building
Lot Description Landscaped, Lrg. Backyard Grass, Many Trees, Oak, Sprinkler System
Story Two
Foundation Pillar/Post/Pier, Slab
Structure Type Brick,Stone Veneer,Vinyl Siding,Wood,Other
Schools
School District Jacksboro Isd
Others
Restrictions Deed,Easement(s)
Ownership Anson
Financing Cash
Read Less Info
Want to know what your home might be worth? Contact us for a FREE valuation!

Our team is ready to help you sell your home for the highest possible price ASAP

©2025 North Texas Real Estate Information Systems.
Bought with Gregory Potts • Fathom Realty, LLC






