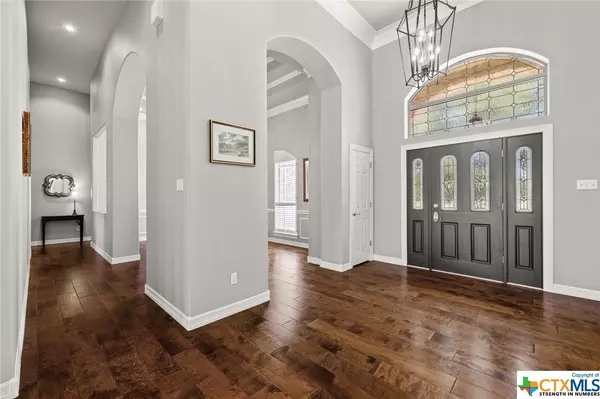$1,385,000
For more information regarding the value of a property, please contact us for a free consultation.
3 Beds
3 Baths
3,462 SqFt
SOLD DATE : 05/10/2022
Key Details
Property Type Single Family Home
Sub Type Single Family Residence
Listing Status Sold
Purchase Type For Sale
Square Footage 3,462 sqft
Price per Sqft $434
Subdivision Fountainwood Estates Ph 1
MLS Listing ID 468454
Sold Date 05/10/22
Style Traditional
Bedrooms 3
Full Baths 2
Half Baths 1
Construction Status Resale
HOA Fees $35/ann
HOA Y/N Yes
Year Built 1995
Lot Size 5.030 Acres
Acres 5.03
Property Description
Spacious 3 Bd 2.5 bath home has lovely curb appeal on 5 acres. The foyer with its high ceilings and natural light leads to an office with a wall of custom designed and built bookshelves, open dining room with arched pass through, and a chef's dream kitchen with built in Miele Coffee System and spacious dining area. Just off the kitchen is a half bath. The kitchen is open to the family/living room with a gas fireplace, and stunning custom designed and built cabinet/bookshelves. The luxurious master suite includes a sitting room, walk-in closet/dressing room, zen spa-like bathroom with jetted tub, separate shower, and storage space. A large utility room boasts a sink, built-in cabinets and built-in desk. There is an expansive covered patio with ceiling fans perfect for entertaining, and follow the crushed granite path to a massive stone fire pit. 4 car garage is detached but connected by a covered breezeway convenient to the utility room entrance that takes you right into the kitchen.
Location
State TX
County Williamson
Direction South
Interior
Interior Features Bookcases, Built-in Features, Ceiling Fan(s), Carbon Monoxide Detector, Crown Molding, Dining Area, Separate/Formal Dining Room, Entrance Foyer, High Ceilings, His and Hers Closets, Home Office, Jetted Tub, Multiple Closets, Open Floorplan, Separate Shower, Walk-In Closet(s), Wired for Sound, Window Treatments, Custom Cabinets, Granite Counters, Kitchen Island
Heating Electric
Cooling Central Air, Electric, 2 Units
Flooring Tile, Wood
Fireplaces Number 1
Fireplaces Type Blower Fan, Den, Gas Log, Propane
Equipment Satellite Dish
Fireplace Yes
Appliance Convection Oven, Dryer, Dishwasher, Ice Maker, Multiple Water Heaters, Water Softener Owned, Some Commercial Grade, Wine Refrigerator, Washer, Some Electric Appliances, Built-In Oven
Laundry Washer Hookup, Electric Dryer Hookup, Laundry in Utility Room, Laundry Room, Laundry Tub, Sink
Exterior
Exterior Feature Covered Patio, Fire Pit, In-Wall Pest Control System, Rain Gutters
Parking Features Detached, Garage, Garage Door Opener, RV Access/Parking
Garage Spaces 3.0
Garage Description 3.0
Fence Partial
Pool None
Community Features Boat Facilities, Park, Gated
Utilities Available Cable Available, Electricity Available, High Speed Internet Available
Waterfront Description Other,See Remarks
View Other
Roof Type Composition,Shingle
Porch Covered, Patio
Building
Faces South
Story 1
Entry Level One
Foundation Slab
Sewer Not Connected (at lot), Public Sewer, Septic Tank
Architectural Style Traditional
Level or Stories One
Construction Status Resale
Schools
Elementary Schools Ford Elementary School
Middle Schools Benold Middle School
High Schools Georgetown High School
School District Georgetown Isd
Others
HOA Name Fountainwood Estates
HOA Fee Include Maintenance Structure
Tax ID R335718
Security Features Gated Community,Prewired,Smoke Detector(s)
Acceptable Financing Cash, Conventional
Listing Terms Cash, Conventional
Financing Cash
Read Less Info
Want to know what your home might be worth? Contact us for a FREE valuation!

Our team is ready to help you sell your home for the highest possible price ASAP

Bought with NON-MEMBER AGENT • Non Member Office






