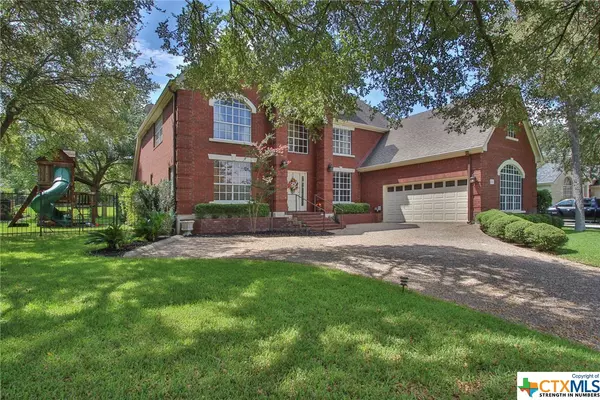$439,900
For more information regarding the value of a property, please contact us for a free consultation.
4 Beds
5 Baths
3,617 SqFt
SOLD DATE : 04/12/2018
Key Details
Property Type Single Family Home
Sub Type Single Family Residence
Listing Status Sold
Purchase Type For Sale
Square Footage 3,617 sqft
Price per Sqft $120
Subdivision Berry Creek
MLS Listing ID 340654
Sold Date 04/12/18
Style Traditional
Bedrooms 4
Full Baths 4
Half Baths 1
HOA Y/N No
Year Built 1993
Lot Size 0.290 Acres
Acres 0.29
Property Description
BE AMAZED WITH THIS STUNNING HOME IN BERRY CREEK ON THE GOLF COURSE! This beautifully maintained home is a must see with large rooms, crown molding, built-ins, lots of storage space, an oversized master with coffered ceiling and access to the large covered patio. A true open floor plan with high ceilings, solid oak hardwood floors, custom oak cabinetry, granite, large bedrooms, and an expansive entry. An extra suite downstairs can be used for a Mother-in-law suite/an office/a flex room/a playroom/a den or whatever fits your fancy. Upstairs sports 3 additional bedrooms and 2 full bathrooms with one being a Jack and Jill. The finished air-conditioned attic space would be an awesome space for a media room, exercise room, game room, additional living room or an additional office. The garage has two spaces with an additional space for your golf cart. Don't let this one get away! Come see this awesome home today!
Location
State TX
County Williamson
Interior
Interior Features Ceiling Fan(s), Garden Tub/Roman Tub, High Ceilings, Home Office, In-Law Floorplan, Master Downstairs, Main Level Master, Separate Shower, Breakfast Bar, Breakfast Area, Custom Cabinets, Eat-in Kitchen, Granite Counters, Kitchen Island
Heating Central, Electric, Fireplace(s), Propane, Multiple Heating Units
Cooling Central Air, Electric, 3+ Units
Flooring Carpet, Wood
Fireplaces Type Great Room, Wood Burning
Fireplace Yes
Appliance Double Oven, Dishwasher, Electric Water Heater, Disposal, Microwave, Plumbed For Ice Maker, Some Electric Appliances, Built-In Oven, Cooktop
Laundry Inside, Lower Level, Laundry Room
Exterior
Exterior Feature Covered Patio, Rain Gutters
Parking Features Attached, Garage, Garage Door Opener
Garage Spaces 2.0
Garage Description 2.0
Fence Wrought Iron
Community Features Clubhouse, Fitness Center, Golf, Curbs
Utilities Available Cable Available, Electricity Available, High Speed Internet Available, Phone Available, Trash Collection Public
View Y/N No
Water Access Desc Public
View None
Roof Type Composition,Shingle
Porch Covered, Patio
Building
Story 2
Entry Level Two
Foundation Slab
Sewer Public Sewer
Water Public
Architectural Style Traditional
Level or Stories Two
Schools
School District Georgetown Isd
Others
Tax ID R-20-1300-0011-0043
Acceptable Financing Cash, Conventional, FHA, Texas Vet, USDA Loan, VA Loan
Listing Terms Cash, Conventional, FHA, Texas Vet, USDA Loan, VA Loan
Financing Conventional
Read Less Info
Want to know what your home might be worth? Contact us for a FREE valuation!

Our team is ready to help you sell your home for the highest possible price ASAP

Bought with NON-MEMBER AGENT • NON MEMBER OFFICE






