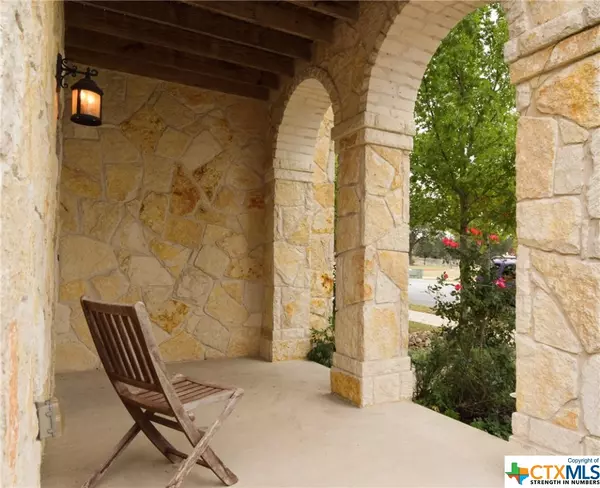$290,000
For more information regarding the value of a property, please contact us for a free consultation.
4 Beds
3 Baths
2,994 SqFt
SOLD DATE : 01/18/2018
Key Details
Property Type Single Family Home
Sub Type Single Family Residence
Listing Status Sold
Purchase Type For Sale
Square Footage 2,994 sqft
Price per Sqft $96
Subdivision Georgetown Village Sec 06 Pud
MLS Listing ID 329687
Sold Date 01/18/18
Style Traditional
Bedrooms 4
Full Baths 2
Half Baths 1
HOA Y/N No
Year Built 2010
Lot Size 6,873 Sqft
Acres 0.1578
Property Description
Stately and lavish, this Spanish-inspired GREEN BUILT home tells a beautiful story. Intricate stone masonry and exotic landscaping is shaded by tall trees. The arched entry showcases exposed beam ceilings and invites you inside. Versatile ceramic tile combined with a cool paint scheme creates an comforting atmosphere. Under a towering ceiling, find a formal dining area steps away from the airy kitchen. This space boasts stainless steel appliances, deep cabinets and extra counter space to include an island! Enjoy an eat-in dining area illuminated by lots of natural light. The living boom boasts crisp white trim and a tranquil stone fireplace. The first-floor master bedroom is bright and spacious with an reading nook and attached retreat-style bath. Soak in the garden tub or wash away your troubles in the glass-enclosed shower alongside a double vanity. A secondary living area is found on the 2nd level with access to a stunning balcony offering serene views for miles. Your evenings will be spent in the backyard oasis, which includes a custom pergola, cooling misters surrounded by wood fencing. Tour this beautiful home today!
Location
State TX
County Williamson
Interior
Interior Features Ceiling Fan(s), Carbon Monoxide Detector, Separate/Formal Dining Room, Garden Tub/Roman Tub, High Ceilings, Master Downstairs, Multiple Living Areas, Multiple Dining Areas, Main Level Master, Split Bedrooms, Separate Shower, Walk-In Closet(s), Breakfast Area, Custom Cabinets, Kitchen Island, Kitchen/Family Room Combo, Pantry, Solid Surface Counters, Walk-In Pantry
Heating Central
Cooling Central Air, Electric, 1 Unit
Flooring Carpet, Tile
Fireplaces Type Living Room, Stone, Wood Burning
Equipment Satellite Dish
Fireplace Yes
Appliance Dishwasher, Disposal, Gas Water Heater, Microwave, Plumbed For Ice Maker, Refrigerator, Some Gas Appliances, Range
Laundry Washer Hookup, Electric Dryer Hookup, Inside, Main Level, Laundry Room
Exterior
Exterior Feature Balcony, Covered Patio, Porch, Patio, Rain Gutters
Parking Features Attached, Garage, Garage Door Opener, Garage Faces Rear
Garage Spaces 2.0
Garage Description 2.0
Fence Privacy, Wood
Pool Community
Community Features Playground, Park, Trails/Paths, Community Pool, Curbs, Sidewalks
Utilities Available Cable Available, Phone Available
View Y/N No
Water Access Desc Public
View None
Roof Type Composition,Shingle
Porch Balcony, Covered, Enclosed, Patio, Porch
Building
Story 2
Entry Level Two
Foundation Slab
Sewer Public Sewer
Water Public
Architectural Style Traditional
Level or Stories Two
Schools
Elementary Schools Village Elementary School
Middle Schools Benold Middle School
High Schools Georgetown High School
School District Georgetown Isd
Others
Tax ID R475560
Security Features Security System Leased,Smoke Detector(s)
Acceptable Financing Cash, Conventional, FHA, VA Loan
Listing Terms Cash, Conventional, FHA, VA Loan
Financing Conventional
Read Less Info
Want to know what your home might be worth? Contact us for a FREE valuation!

Our team is ready to help you sell your home for the highest possible price ASAP

Bought with Elvy Jansen • The Real Estate Marketplace






