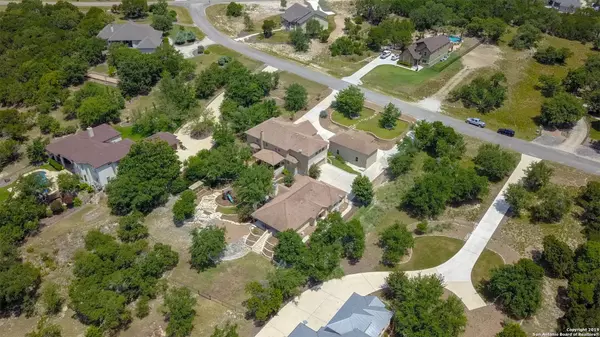$850,000
For more information regarding the value of a property, please contact us for a free consultation.
5 Beds
6 Baths
5,838 SqFt
SOLD DATE : 07/17/2020
Key Details
Property Type Single Family Home
Sub Type Single Residential
Listing Status Sold
Purchase Type For Sale
Square Footage 5,838 sqft
Price per Sqft $145
Subdivision Mountain Springs Ran
MLS Listing ID 1402197
Sold Date 07/17/20
Style Texas Hill Country
Bedrooms 5
Full Baths 4
Half Baths 2
Construction Status Pre-Owned
HOA Fees $25/ann
Year Built 2007
Annual Tax Amount $12,608
Tax Year 2018
Lot Size 2.110 Acres
Property Description
VIRTUAL TOUR link!! Situated on 2+ acres, this stunning property is a perfect blend of Hill Country style and Modern Functionality. Main home welcomes you with plenty of natural light, big chefs kitchen with gas cook top, deep sink, tons of cabinets and storage. Kitchen opens into breakfast nook, Formal dining, Family RM w fireplace & study. The comfort of a main floor Master Suite with luxurious bathroom, large walk in closet and his/hers built-ins. 3 Upstairs BDs have en suite BA & walk in closets. Loft area & additional bedroom/office. Huge theater RM that includes everything you need. Large patio w/built in BBQ, outdoor fireplace & room for a pool! Detached over size RV GAR is 38' deep, plus extra 2 car space. Private, separate guest house with 2BD/2BA, fireplace, laundry RM & garage. Entire property meticulously maintained and features upgraded finishes throughout. Mountain Springs Ranch community offers 3 pools, walking, hiking/biking trails, a private nature preserve & fishing pond. Close to Canyon lake, shopping and schools. Easy commute to New Braunfels, San Antonio or Austin.
Location
State TX
County Comal
Area 2603
Rooms
Master Bathroom 13X11 Tub/Shower Separate, Double Vanity, Garden Tub
Master Bedroom 16X20 DownStairs, Walk-In Closet, Full Bath
Bedroom 2 13X13
Bedroom 3 13X17
Bedroom 4 12X18
Bedroom 5 10X12
Living Room 21X16
Dining Room 12X13
Kitchen 13X23
Study/Office Room 10X11
Interior
Heating Central, Heat Pump
Cooling Two Central
Flooring Carpeting, Wood, Other
Heat Source Electric
Exterior
Exterior Feature Gas Grill, Wrought Iron Fence, Sprinkler System, Double Pane Windows, Has Gutters, Mature Trees, Detached Quarters, Additional Dwelling, Outdoor Kitchen
Parking Features Two Car Garage, Attached, Side Entry
Pool None
Amenities Available Pool, Park/Playground, Jogging Trails, Bike Trails
Roof Type Composition
Private Pool N
Building
Lot Description Cul-de-Sac/Dead End, County VIew, 2 - 5 Acres, Partially Wooded, Mature Trees (ext feat), Gently Rolling, Level
Foundation Slab
Sewer Aerobic Septic, City
Water City
Construction Status Pre-Owned
Schools
Elementary Schools Bill Brown
Middle Schools Smithson Valley
High Schools Smithson Valley
School District Comal
Others
Acceptable Financing Conventional, FHA, VA, Cash
Listing Terms Conventional, FHA, VA, Cash
Read Less Info
Want to know what your home might be worth? Contact us for a FREE valuation!

Our team is ready to help you sell your home for the highest possible price ASAP







