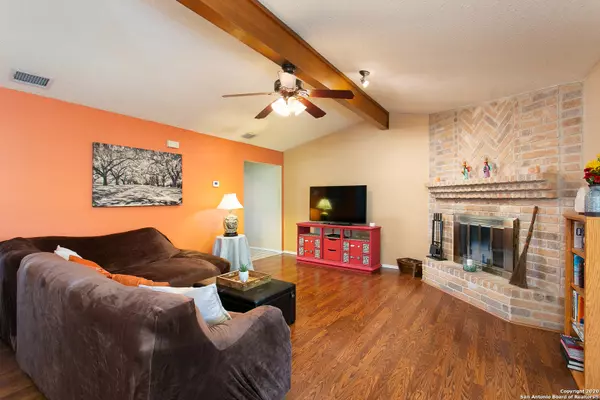$209,900
For more information regarding the value of a property, please contact us for a free consultation.
3 Beds
2 Baths
1,621 SqFt
SOLD DATE : 08/24/2020
Key Details
Property Type Single Family Home
Sub Type Single Residential
Listing Status Sold
Purchase Type For Sale
Square Footage 1,621 sqft
Price per Sqft $129
Subdivision Silver Creek
MLS Listing ID 1472076
Sold Date 08/24/20
Style One Story
Bedrooms 3
Full Baths 2
Construction Status Pre-Owned
HOA Fees $22/ann
Year Built 1983
Annual Tax Amount $4,686
Tax Year 2019
Lot Size 7,840 Sqft
Property Description
This beautifully maintained home in a quiet established NW area with a new 2015 roof, a new 2015 AC inside and out, open floor plan with tons of character. Updated master bedroom with dual walk-in closet's, newly renovated walk-in shower with beautiful spa like features. Gorgeous country kitchen with custom cabinets, amazing backyard with attached covered deck and Pergola with utility easement as a perfect Greenbelt. Plenty of mature trees offer plenty of shade, established fruit trees and herb garden, faux blinds, New 2020 water softener, google fiber ready, brand new Idea Public School within 5 miles. This is a very well-maintained home and can be yours in just 30 days!
Location
State TX
County Bexar
Area 0300
Rooms
Master Bathroom 12X9 Tub/Shower Combo, Double Vanity
Master Bedroom 20X12 DownStairs, Walk-In Closet, Ceiling Fan, Full Bath
Bedroom 2 11X11
Bedroom 3 11X10
Living Room 20X16
Dining Room 5X8
Kitchen 9X11
Study/Office Room 17X8
Interior
Heating Central
Cooling One Central
Flooring Carpeting, Ceramic Tile, Laminate
Heat Source Electric
Exterior
Garage Two Car Garage
Pool None
Amenities Available Pool, Tennis, Clubhouse, Park/Playground, Sports Court
Roof Type Composition
Private Pool N
Building
Foundation Slab
Water Water System
Construction Status Pre-Owned
Schools
Elementary Schools Timberwilde
Middle Schools Connally
High Schools Warren
School District Northside
Others
Acceptable Financing Conventional, FHA, VA, Cash
Listing Terms Conventional, FHA, VA, Cash
Read Less Info
Want to know what your home might be worth? Contact us for a FREE valuation!

Our team is ready to help you sell your home for the highest possible price ASAP







