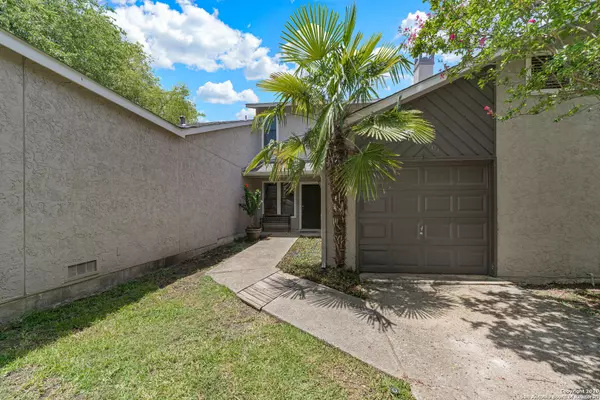$135,000
For more information regarding the value of a property, please contact us for a free consultation.
2 Beds
3 Baths
1,248 SqFt
SOLD DATE : 08/28/2020
Key Details
Property Type Single Family Home
Sub Type Single Residential
Listing Status Sold
Purchase Type For Sale
Square Footage 1,248 sqft
Price per Sqft $108
Subdivision Silver Creek Villas
MLS Listing ID 1473195
Sold Date 08/28/20
Style Two Story
Bedrooms 2
Full Baths 2
Half Baths 1
Construction Status Pre-Owned
HOA Fees $181/mo
Year Built 1986
Annual Tax Amount $3,597
Tax Year 2020
Lot Size 2,178 Sqft
Lot Dimensions 25x92
Property Description
Distinguished townhouse in private gated community. Features include tons of storage, a half bath downstairs, huge windows, and an elegant wood burning fireplace in the family room. Galley style kitchen has walk in pantry, a lovely window overlooking charming back deck with loads of potential, and includes all appliances. Separate dining area makes this a great space for entertaining. Fresh paint throughout and brand new carpet in the upstairs bedrooms. No carpet downstairs! Beautiful wood laminate staircase leads to 2 spacious bedrooms and 2 bathrooms. Internal HVAC system replaced in July 2020. Home is located on a dead end street providing lots of privacy and limited traffic. Sparkling community pool in walking distance.
Location
State TX
County Bexar
Area 0300
Rooms
Master Bathroom 10X10 Tub/Shower Separate, Single Vanity
Master Bedroom 12X12 Upstairs, Dual Masters, Walk-In Closet, Ceiling Fan, Full Bath
Dining Room 10X10
Kitchen 11X8
Family Room 21X13
Interior
Heating Central
Cooling One Central
Flooring Carpeting, Ceramic Tile, Wood, Laminate
Heat Source Electric
Exterior
Exterior Feature Covered Patio, Deck/Balcony, Privacy Fence, Mature Trees
Garage One Car Garage, Attached
Pool None
Amenities Available Controlled Access, Pool
Roof Type Composition
Private Pool N
Building
Faces North,East
Foundation Slab
Sewer Sewer System
Water Water System
Construction Status Pre-Owned
Schools
Elementary Schools Timberwilde
Middle Schools Connley
High Schools Warren
School District Northside
Others
Acceptable Financing Conventional, FHA, VA, TX Vet, Cash
Listing Terms Conventional, FHA, VA, TX Vet, Cash
Read Less Info
Want to know what your home might be worth? Contact us for a FREE valuation!

Our team is ready to help you sell your home for the highest possible price ASAP







