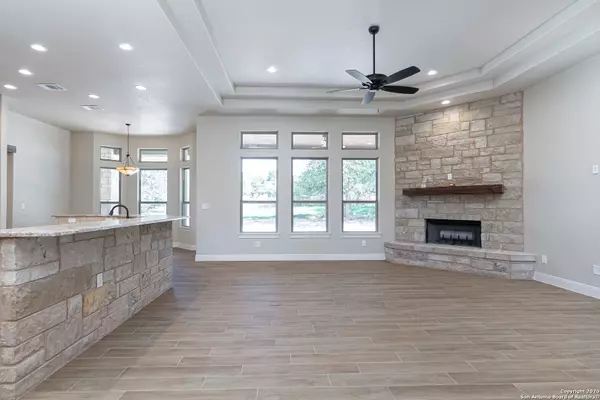$444,900
For more information regarding the value of a property, please contact us for a free consultation.
3 Beds
3 Baths
2,535 SqFt
SOLD DATE : 10/21/2020
Key Details
Property Type Single Family Home
Sub Type Single Residential
Listing Status Sold
Purchase Type For Sale
Square Footage 2,535 sqft
Price per Sqft $175
Subdivision Eden Crossing / Wilson
MLS Listing ID 1486889
Sold Date 10/21/20
Style One Story,Texas Hill Country
Bedrooms 3
Full Baths 2
Half Baths 1
Construction Status New
HOA Fees $27/ann
Year Built 2020
Annual Tax Amount $425
Tax Year 2019
Lot Size 1.000 Acres
Property Description
Welcome Home! You will fall in love with all the neat features this house has to offer. Through the gorgeous 8'X42" knotty wood front door you will find an open concept living space with exposed beams, that flows from the formal dining room, in the living room, and into the kitchen. The kitchen has custom hickory cabinets, under cabinet lighting, stainless steel appliances(including a drawer-style microwave), a huge walk in pantry, and a leather finish granite that fits the house perfectly! The good sized bedrooms are split from the master and have a bathroom in between them with a double vanity. In the master suite you will find a hickory barn door leading to the relaxing master bath. Complete with 2 walk in closets, a double vanity, and a garden tub separate from the walk in shower. The house has 2 HVAC units, is pre-plumbed for propane(for those who prefer gas cooking), and also has a 320 AMP electrical panel that is ready for you to add a pool or outbuilding. Builder is also putting sod and a 5-zone sprinkler system around the house. The neighborhood has a pond with a walking trail around it, on Hidden Pond Dr.
Location
State TX
County Wilson
Area 2800
Rooms
Master Bathroom 16X11 Tub/Shower Separate, Double Vanity, Garden Tub
Master Bedroom 15X14 Split, Walk-In Closet, Multi-Closets, Ceiling Fan, Full Bath
Bedroom 2 15X12
Bedroom 3 13X12
Living Room 18X20
Dining Room 12X12
Kitchen 12X13
Study/Office Room 12X11
Interior
Heating Central
Cooling Two Central, Heat Pump
Flooring Ceramic Tile
Heat Source Electric
Exterior
Garage Three Car Garage, Attached, Side Entry
Pool None
Amenities Available Jogging Trails
Waterfront No
Roof Type Composition,Metal
Private Pool N
Building
Lot Description County VIew
Foundation Slab
Sewer Septic
Water Water System
Construction Status New
Schools
Elementary Schools La Vernia
Middle Schools La Vernia
High Schools La Vernia
School District La Vernia Isd.
Others
Acceptable Financing Conventional, FHA, VA, Cash, USDA
Listing Terms Conventional, FHA, VA, Cash, USDA
Read Less Info
Want to know what your home might be worth? Contact us for a FREE valuation!

Our team is ready to help you sell your home for the highest possible price ASAP







