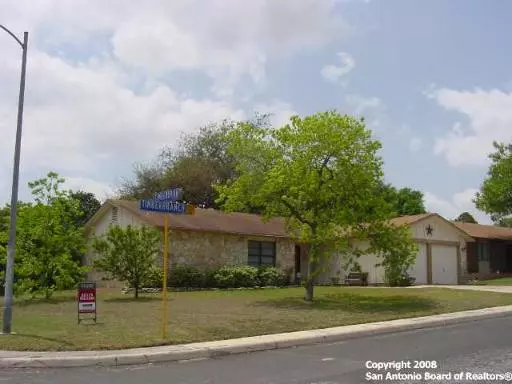$117,900
For more information regarding the value of a property, please contact us for a free consultation.
3 Beds
2 Baths
1,482 SqFt
SOLD DATE : 12/22/2008
Key Details
Property Type Single Family Home
Sub Type Single Residential
Listing Status Sold
Purchase Type For Sale
Square Footage 1,482 sqft
Price per Sqft $79
Subdivision Silver Creek
MLS Listing ID 754564
Sold Date 12/22/08
Style One Story,Contemporary
Bedrooms 3
Full Baths 2
Construction Status Pre-Owned
HOA Fees $18/ann
Year Built 1976
Annual Tax Amount $2,849
Tax Year 2007
Lot Size 10,018 Sqft
Property Description
WOW! ALMOST A QUARTER-ACRE CORNER LOT! 3 SIDES ROCK*COMPLETE KITCHEN RENOVATION TO INCLUDE: CABINETS, COUNTER TOPS, TILE BACKSPLASH, CROWN MOLDING, CUSTOMIZED RAISED CEILING WITH SWIVELING RECESSED LIGHTS* LAMINATE FLOORING IN FORMAL DINING/LIVING, KITCHEN AND BREAKFAST AREA*NEW "BLINDS INSIDE" FRENCH DOORS, ROCK FIREPLACE, BOTH BATHROOMS RENOVATED*HIGH CEILINGS*BRIGHT AND OPEN*HUGE MASTER BEDROOM*RECENT GARAGE DOORS*WET-BAR CONVERTED TO COMPUTER SPACE*2"FAUX WOOD BLINDS*CUSTOM PAINT*SIDE ENT
Location
State TX
County Bexar
Area 0300
Rooms
Master Bathroom 11X5 Tub Only
Master Bedroom 19X12 Split, Walk-In Closet, Ceiling Fan, Full Bath
Bedroom 2 13X10
Bedroom 3 10X10
Dining Room 13X11
Kitchen 11X8
Family Room 19X14
Interior
Heating Central
Cooling One Central
Flooring Carpeting, Laminate
Heat Source Natural Gas
Exterior
Exterior Feature Patio Slab, Privacy Fence, Double Pane Windows, Mature Trees
Garage Oversized, Attached
Garage Spaces 2.0
Pool None
Amenities Available Tennis, Clubhouse, Park/Playground, Jogging Trails, Sports Court
Waterfront No
Roof Type Composition
Private Pool N
Building
Lot Description Corner, Cul-de-Sac/Dead End
Faces East
Foundation Slab
Sewer Sewer System
Water Water System
Construction Status Pre-Owned
Schools
Elementary Schools Timberwilde
Middle Schools Connally
High Schools Warren
School District Northside
Others
Acceptable Financing FHA, VA
Listing Terms FHA, VA
Read Less Info
Want to know what your home might be worth? Contact us for a FREE valuation!

Our team is ready to help you sell your home for the highest possible price ASAP







