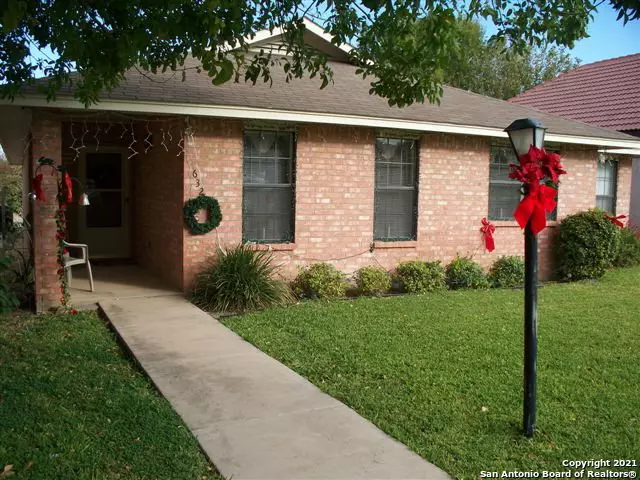$127,700
For more information regarding the value of a property, please contact us for a free consultation.
2 Beds
2 Baths
1,443 SqFt
SOLD DATE : 05/09/2012
Key Details
Property Type Single Family Home
Sub Type Single Residential
Listing Status Sold
Purchase Type For Sale
Square Footage 1,443 sqft
Price per Sqft $88
Subdivision Glennwood Subdivision
MLS Listing ID 1527871
Sold Date 05/09/12
Style One Story
Bedrooms 2
Full Baths 2
Year Built 1992
Annual Tax Amount $2,536
Lot Size 4,438 Sqft
Lot Dimensions 40'x111'
Property Description
VERY WELL CARED for brick garden home in Glennwood S/D. Great area and neighbors; wood privacy fence; sprinkler system on side and front yards; well landscaped yards; double garage w/wall of benches & shelving for workshop area, nice sunroom off dining area; outside trim painted in 2005; crown molding throughout; master bath redone including handicapped rails; ceramic tile in kitchen; & sellers had EVERYTHING on their home inspection repaired after purchasing home. An excellent property for someone!!!, Master Bedroom: [16'8x12], Construction: [Wood Frame], Foundation: [Slab], Siding: [Brick Veneer], Roof: [Composition], Garage: [2 Car], Heat: [Central Electric], Cooling: [Central Electric], Windows: [Aluminum, Thermal], Window Treatments: [Mini Blinds], Features: Alley, Cable TV, Ceiling Fan, Fenced Yard, Handicap Accessible, Handicap Accessible, Hardwood Moldings, Porch-Front, Porch-Covered, Sprinkler System, Wood Privacy Fence, Flooring: [Carpet, Hard Tile, Vinyl], Screen Porch/Sunroom: 8x12'8
Location
State TX
County Uvalde
Direction E
Interior
Flooring Carpeting, Ceramic Tile, Vinyl
Heat Source Electric
Exterior
Exterior Feature Covered Patio, Sprinkler System, Privacy Fence
Parking Features Two Car Garage
Roof Type Composition
Building
Lot Description Level
Foundation Slab
Sewer City, Sewer System
Water City
Others
Acceptable Financing Conventional, FHA, VA
Listing Terms Conventional, FHA, VA
Read Less Info
Want to know what your home might be worth? Contact us for a FREE valuation!

Our team is ready to help you sell your home for the highest possible price ASAP

