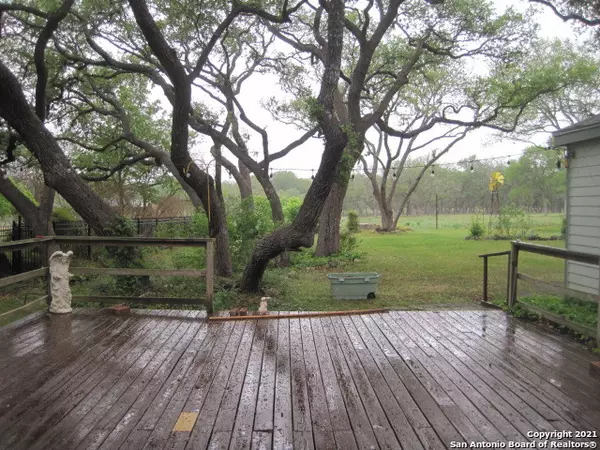$350,000
For more information regarding the value of a property, please contact us for a free consultation.
3 Beds
2 Baths
1,622 SqFt
SOLD DATE : 05/21/2021
Key Details
Property Type Single Family Home
Sub Type Single Residential
Listing Status Sold
Purchase Type For Sale
Square Footage 1,622 sqft
Price per Sqft $215
Subdivision Ranger Creek
MLS Listing ID 1520767
Sold Date 05/21/21
Style One Story
Bedrooms 3
Full Baths 2
Construction Status Pre-Owned
HOA Fees $50/mo
Year Built 1990
Annual Tax Amount $4,478
Tax Year 2020
Lot Size 0.470 Acres
Property Description
Multiple offers received. Cute home that backs up to ranch land! The lot is just less than 1/2 acre in size. Sit back and relax enjoying amazing views from your backyard oasis while sitting on your patio deck. Huge trees will shade you in this peaceful neighborhood abounding with deer and other wildlife. The home not only has an attached 2 car garage, but wait, there's more. No worries on storing your possessions with an additional oversized detached garage or use it for a workshop. As you enter the home you will notice the vaulted ceilings and a center wood burning fireplace. If the backyard didn't relax you, then step into the the master bath and enjoy the "safe step brand" bathtub. Sellers have replaced the dishwasher, cooktop, oven, water softener and hot water heater in 2019 and 2020. Roof replaced 10-2019. Easy access to I-10. HEB and downtown shopping nearby. Refrigerator, water softener, w/d convey.
Location
State TX
County Kendall
Area 2504
Rooms
Master Bathroom Tub/Shower Separate, Double Vanity, Tub has Whirlpool
Master Bedroom Main Level 14X14 DownStairs, Ceiling Fan, Full Bath
Bedroom 2 Main Level 10X10
Bedroom 3 Main Level 10X11
Dining Room Main Level 10X10
Kitchen Main Level 12X8
Family Room Main Level 20X19
Interior
Heating Central
Cooling One Central
Flooring Carpeting, Linoleum, Vinyl
Heat Source Electric
Exterior
Exterior Feature Deck/Balcony, Wrought Iron Fence, Storage Building/Shed, Workshop
Parking Features Four or More Car Garage, Detached, Attached, Side Entry, Oversized
Pool None
Amenities Available Pool, Park/Playground
Roof Type Composition
Private Pool N
Building
Lot Description County VIew, 1/4 - 1/2 Acre, Level
Foundation Slab
Sewer Septic
Water Water System
Construction Status Pre-Owned
Schools
Elementary Schools Boerne
Middle Schools Boerne Middle N
High Schools Boerne Champion
School District Boerne
Others
Acceptable Financing Conventional, FHA, VA, Cash
Listing Terms Conventional, FHA, VA, Cash
Read Less Info
Want to know what your home might be worth? Contact us for a FREE valuation!

Our team is ready to help you sell your home for the highest possible price ASAP






