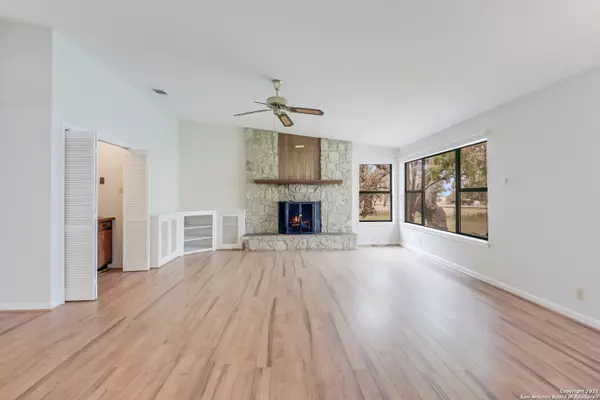$429,000
For more information regarding the value of a property, please contact us for a free consultation.
3 Beds
3 Baths
2,653 SqFt
SOLD DATE : 01/12/2022
Key Details
Property Type Single Family Home
Sub Type Single Residential
Listing Status Sold
Purchase Type For Sale
Square Footage 2,653 sqft
Price per Sqft $161
Subdivision Out/Atascosa Co.
MLS Listing ID 1570763
Sold Date 01/12/22
Style One Story,Traditional
Bedrooms 3
Full Baths 2
Half Baths 1
Construction Status Pre-Owned
Year Built 1985
Annual Tax Amount $3,864
Tax Year 2021
Lot Size 2.000 Acres
Lot Dimensions 87X361X309X272X279
Property Description
Resting on two acres surrounded by majestic towering oaks this one level country home features a oversized entry/music room,3 bedrooms,2+1/2 baths, in-home office. Kitchen & Dining are gathering spots for entertaining family & friends offering generous cabinets, dbl ovens, middle island, granite counters. Spacious living area has a warming fireplace for cool days & large windows provide serene views. Sparkling inground pool for hot Texas days. Rear yard backs up to large peanut ranch! Pergola, she Shed, patio, decking, workshop, well & city water! WiFi tower. roof 2021 All electric home. New Methodist South Hospital, Costal Bend College, Pleasanton Municipal Airport! HEB Grocery, Churches. Theatre. Fast 1-37 North to San Antonio & South to the Texas Coast!
Location
State TX
County Atascosa
Area 2900
Rooms
Master Bathroom Main Level 10X8 Tub/Shower Separate, Double Vanity, Garden Tub
Master Bedroom Main Level 17X17 DownStairs, Walk-In Closet, Ceiling Fan, Full Bath
Bedroom 2 Main Level 14X11
Bedroom 3 Main Level 14X11
Living Room Main Level 20X20
Dining Room Main Level 12X18
Kitchen Main Level 12X18
Study/Office Room Main Level 15X12
Interior
Heating Central, 2 Units
Cooling Two Central
Flooring Ceramic Tile, Wood, Laminate
Heat Source Electric
Exterior
Exterior Feature Covered Patio, Chain Link Fence, Sprinkler System, Double Pane Windows, Special Yard Lighting, Mature Trees, Workshop
Parking Features Two Car Garage, Attached
Pool In Ground Pool
Amenities Available None
Roof Type Composition
Private Pool Y
Building
Lot Description Cul-de-Sac/Dead End, On Greenbelt, County VIew, 2 - 5 Acres, Mature Trees (ext feat)
Faces North
Foundation Slab
Sewer Septic, City
Water Water System, Private Well, City
Construction Status Pre-Owned
Schools
Elementary Schools Pleasanton
Middle Schools Pleasanton
High Schools Pleasanton
School District Pleasanton
Others
Acceptable Financing Conventional, Cash
Listing Terms Conventional, Cash
Read Less Info
Want to know what your home might be worth? Contact us for a FREE valuation!

Our team is ready to help you sell your home for the highest possible price ASAP






