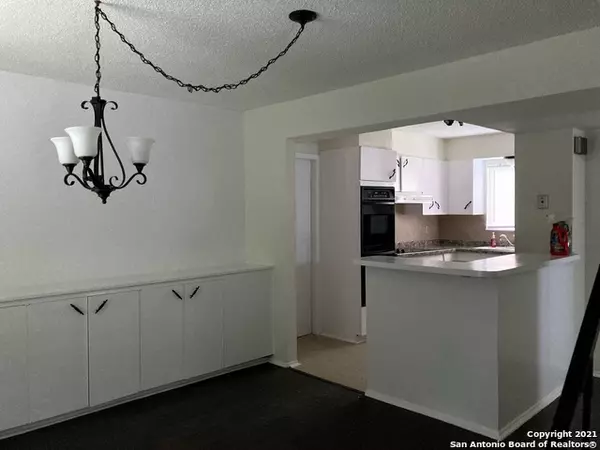$188,000
For more information regarding the value of a property, please contact us for a free consultation.
4 Beds
2 Baths
1,440 SqFt
SOLD DATE : 09/27/2021
Key Details
Property Type Single Family Home
Sub Type Single Residential
Listing Status Sold
Purchase Type For Sale
Square Footage 1,440 sqft
Price per Sqft $130
Subdivision Wilshire Estates
MLS Listing ID 1535814
Sold Date 09/27/21
Style Two Story
Bedrooms 4
Full Baths 2
Construction Status Pre-Owned
Year Built 1964
Annual Tax Amount $519
Tax Year 2019
Lot Size 8,407 Sqft
Property Description
Lovely 2 Story Home. All original hardwood floors upstairs (no carpets). Two full baths that have been remodeled. 1- bedroom downstairs , 3-bedrooms up, including master. Gorgeous open staircase. Freshly painted inside and outside. Covered Driveway with car garage. Close to Ft. Sam, I35/410, SAMMC, Dwntwn & RAFB. His and hers shed in backyard with electricity. Insulated sun room surrounded by lilies. roof was insulated 5 years ago. HVAC was installed last week.
Location
State TX
County Bexar
Area 1300
Rooms
Master Bedroom Main Level 14X13 DownStairs
Bedroom 2 2nd Level 11X10
Bedroom 3 2nd Level 14X13
Living Room Main Level 13X14
Dining Room Main Level 11X12
Kitchen Main Level 12X6
Interior
Heating Central, Heat Pump, 1 Unit
Cooling One Central, Heat Pump
Flooring Wood, Vinyl, Stained Concrete
Heat Source Natural Gas
Exterior
Exterior Feature Privacy Fence, Sprinkler System, Double Pane Windows, Storage Building/Shed, Mature Trees, Glassed in Porch
Parking Features Two Car Garage
Pool None
Amenities Available None
Roof Type Composition
Private Pool N
Building
Foundation Slab
Sewer Sewer System
Water Water System
Construction Status Pre-Owned
Schools
Elementary Schools East Terrell Hills Ele
Middle Schools Krueger
High Schools Roosevelt
School District North East I.S.D
Others
Acceptable Financing Conventional, FHA, Cash, Investors OK
Listing Terms Conventional, FHA, Cash, Investors OK
Read Less Info
Want to know what your home might be worth? Contact us for a FREE valuation!

Our team is ready to help you sell your home for the highest possible price ASAP







