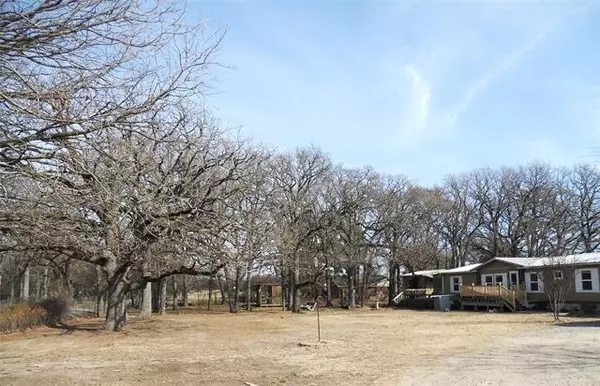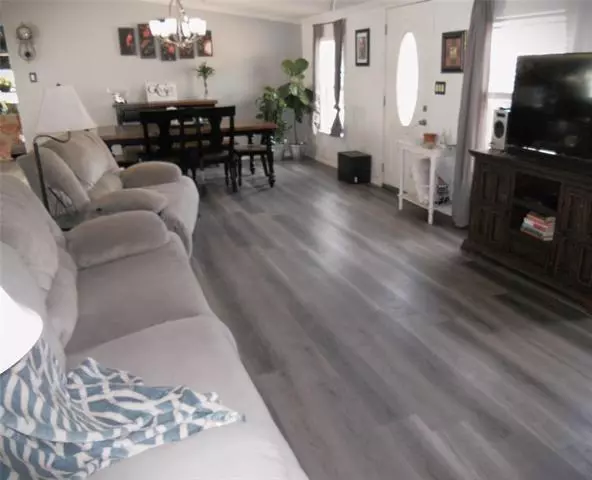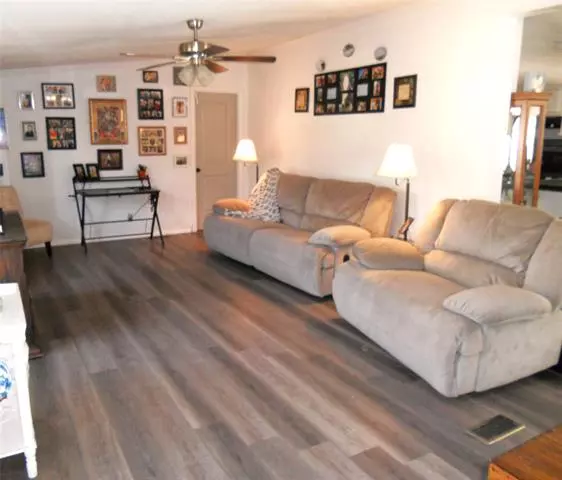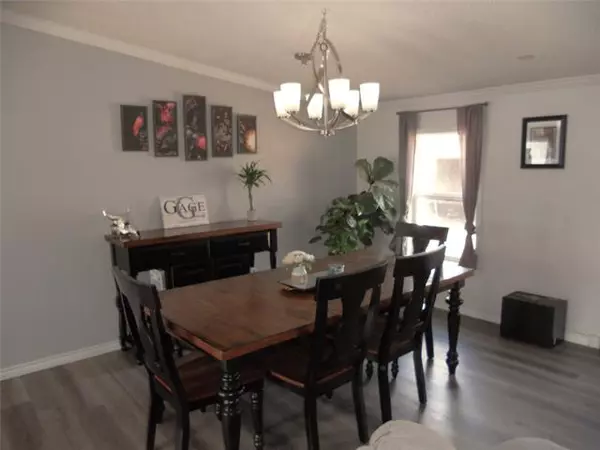$250,000
For more information regarding the value of a property, please contact us for a free consultation.
2 Beds
2 Baths
1,624 SqFt
SOLD DATE : 06/14/2022
Key Details
Property Type Manufactured Home
Sub Type Manufactured Home
Listing Status Sold
Purchase Type For Sale
Square Footage 1,624 sqft
Price per Sqft $153
Subdivision A1108 Weatherford Mooney
MLS Listing ID 20000647
Sold Date 06/14/22
Style Traditional
Bedrooms 2
Full Baths 2
HOA Y/N None
Year Built 1994
Annual Tax Amount $3,054
Lot Size 1.670 Acres
Acres 1.67
Property Description
COUNTRY SETTING, Home on over 1.6+- Acres, Workshop and private Guest Quarters! This Home has 2 Bedrooms, 2 full Baths, 2 Living, 2 Dining, an Open Island Kitchen with tons of cabinet storage, separate pantry area, separate full-size Utility room all in the main house. A detached Office or use as a 3rd Bedroom. Metal Workshop on a slab, workshop is approx. 40 x 45, and building offers private Guest Apartment (1 Bedroom, Full Bath, Full Kitchen, Living Area, private Entry, 2-car Carport parking--all under Workshop building roof). Plus a Detached 6-vehicle Carport behind Workshop and 2 car covered carport parking in front of shop--overall total 10-car covered parking. Acreage also includes 2 storage buildings, gazebo, BBQ area, walkways, and above-ground pool. Decks on 3 sides of house! Many updates include: 2nd Bathroom, Utility-Mudroom add-on, vinyl plank flooring, counter-tops, tile backsplash, some fixtures; Guest Apartment updated 2022. This property is a Craft-person's Dream!
Location
State TX
County Hunt
Direction From DFW, I-30 East toward Greenville. Exit 87, go right on FM 1903; Right onto TX-34 S about 0.2 mile; Left onto CR 3318 (watch carefully, easy to miss). Follow CR 3318 about 1.5 miles, then Right onto CR 3323, about 0.5 miles to subject at 4022 CR 3323 - sign out front.
Rooms
Dining Room 2
Interior
Interior Features Eat-in Kitchen, High Speed Internet Available, Kitchen Island, Open Floorplan, Pantry, Walk-In Closet(s)
Heating Central, Electric, Fireplace(s)
Cooling Ceiling Fan(s), Central Air, Window Unit(s)
Flooring Laminate, Tile, Vinyl
Fireplaces Number 1
Fireplaces Type Brick, Masonry, Wood Burning
Appliance Dishwasher, Electric Range
Heat Source Central, Electric, Fireplace(s)
Laundry Utility Room, Full Size W/D Area
Exterior
Exterior Feature Covered Deck, Rain Gutters, Storage, Other
Carport Spaces 10
Fence Wood, Wrought Iron
Pool Above Ground
Utilities Available All Weather Road, Co-op Electric, Propane, Rural Water District, Septic
Roof Type Metal
Garage No
Private Pool 1
Building
Lot Description Acreage, Many Trees
Story One
Foundation Pillar/Post/Pier
Structure Type Metal Siding
Schools
School District Lone Oak Isd
Others
Ownership See HCAD
Acceptable Financing Cash, VA Loan
Listing Terms Cash, VA Loan
Financing Conventional
Read Less Info
Want to know what your home might be worth? Contact us for a FREE valuation!

Our team is ready to help you sell your home for the highest possible price ASAP

©2024 North Texas Real Estate Information Systems.
Bought with Melanie Roberts • Real Estate Coach, LLC







