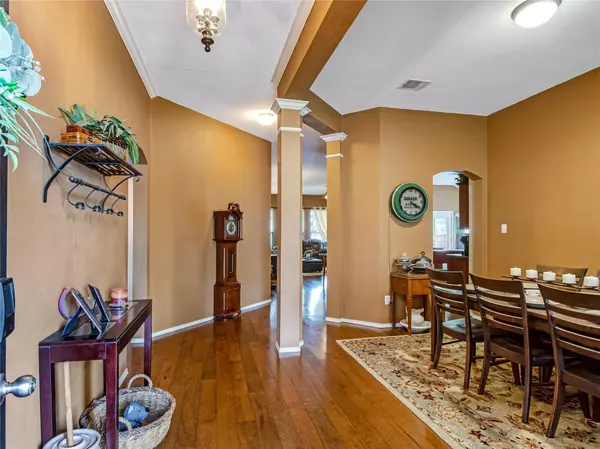$339,900
For more information regarding the value of a property, please contact us for a free consultation.
3 Beds
2 Baths
2,166 SqFt
SOLD DATE : 11/10/2022
Key Details
Property Type Single Family Home
Sub Type Single Family Residence
Listing Status Sold
Purchase Type For Sale
Square Footage 2,166 sqft
Price per Sqft $156
Subdivision Trails Of Chestnut Meadow Ph 3
MLS Listing ID 20148318
Sold Date 11/10/22
Style Traditional
Bedrooms 3
Full Baths 2
HOA Fees $35/ann
HOA Y/N Mandatory
Year Built 2005
Annual Tax Amount $6,130
Lot Size 8,058 Sqft
Acres 0.185
Property Description
MOTIVATED SELLER! The huge open kitchen has beautiful views of the living room and cozy brick fireplace complete with gas log. The secondary bedrooms are split and offer a childrens retreat area or a perfect place for an office. The master bedroom is tucked away in the back of the home with gorgeous views of the backyard. The master bath has a separate garden tub and huge walk in closet. This home also feature hardwood oak floors, recently updated dishwasher, microwave and a functional raised bed garden area. Enjoy evenings out in the shaded backyard full of perennial flowers and recently installed fence and storage building. Upgrades to the home include: Gorgeous handscraped Hickory Wood floors, New Fence with stain 2019-2022 Dishwasher 2020 Microwave 2022 Complete HVAC system with added duct work and water heater March 2020, 30 Year Roof and gutters July 2022, Smart home ring door bell and 3 outdoor cameras.
Location
State TX
County Kaufman
Community Community Pool, Curbs, Fishing, Greenbelt, Jogging Path/Bike Path, Lake, Park, Perimeter Fencing, Playground, Pool, Sidewalks
Direction Follow GPS
Rooms
Dining Room 2
Interior
Interior Features Cable TV Available, Decorative Lighting, Eat-in Kitchen, Flat Screen Wiring, High Speed Internet Available, Smart Home System, Walk-In Closet(s)
Heating Central, Fireplace(s), Natural Gas
Cooling Ceiling Fan(s), Central Air, Electric
Flooring Carpet, Wood
Fireplaces Number 1
Fireplaces Type Brick, Gas Logs, Gas Starter, Wood Burning
Appliance Dishwasher, Disposal, Electric Range, Gas Water Heater, Microwave
Heat Source Central, Fireplace(s), Natural Gas
Laundry Electric Dryer Hookup, Utility Room, Full Size W/D Area, Washer Hookup
Exterior
Exterior Feature Covered Patio/Porch, Rain Gutters
Garage Spaces 2.0
Fence Wood
Community Features Community Pool, Curbs, Fishing, Greenbelt, Jogging Path/Bike Path, Lake, Park, Perimeter Fencing, Playground, Pool, Sidewalks
Utilities Available Cable Available, City Sewer, City Water, Concrete, Curbs, Electricity Connected, Individual Gas Meter, Individual Water Meter, Sidewalk, Underground Utilities
Roof Type Composition
Garage Yes
Building
Lot Description Interior Lot, Landscaped, Lrg. Backyard Grass, Sprinkler System, Subdivision
Story One
Foundation Slab
Structure Type Brick
Schools
School District Forney Isd
Others
Ownership Wadley
Acceptable Financing Cash, Conventional, FHA, Texas Vet, USDA Loan, VA Loan
Listing Terms Cash, Conventional, FHA, Texas Vet, USDA Loan, VA Loan
Financing Conventional
Read Less Info
Want to know what your home might be worth? Contact us for a FREE valuation!

Our team is ready to help you sell your home for the highest possible price ASAP

©2024 North Texas Real Estate Information Systems.
Bought with Anne H Lakusta • Keller Williams Realty-FM







