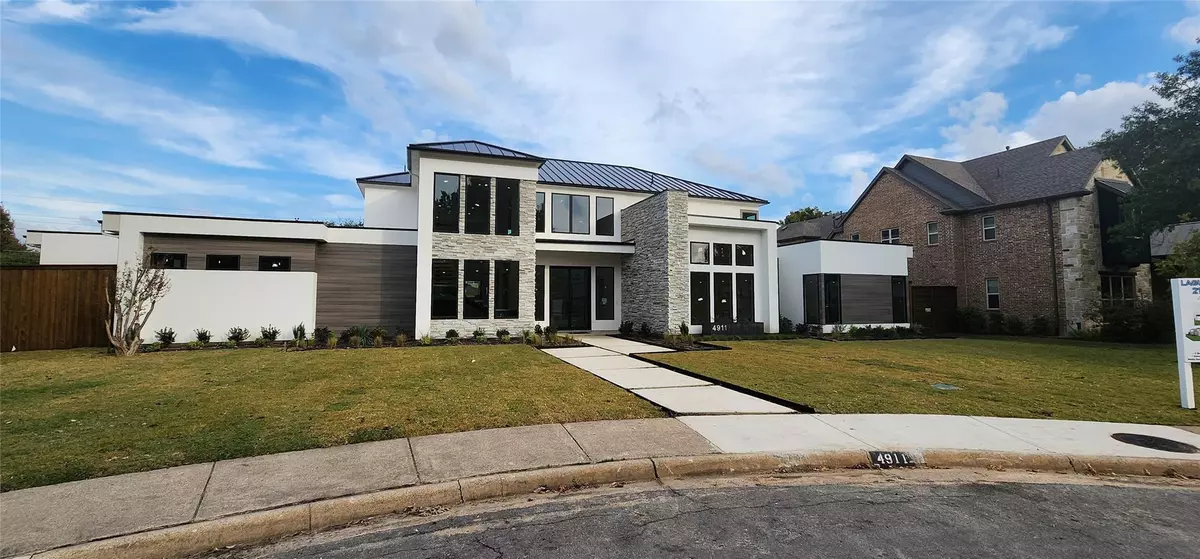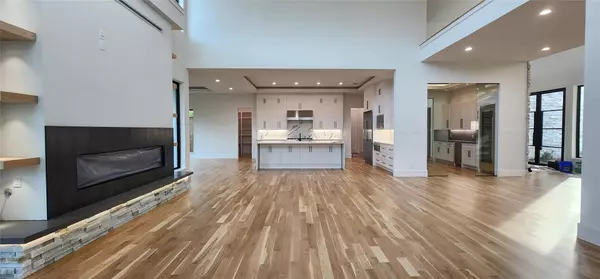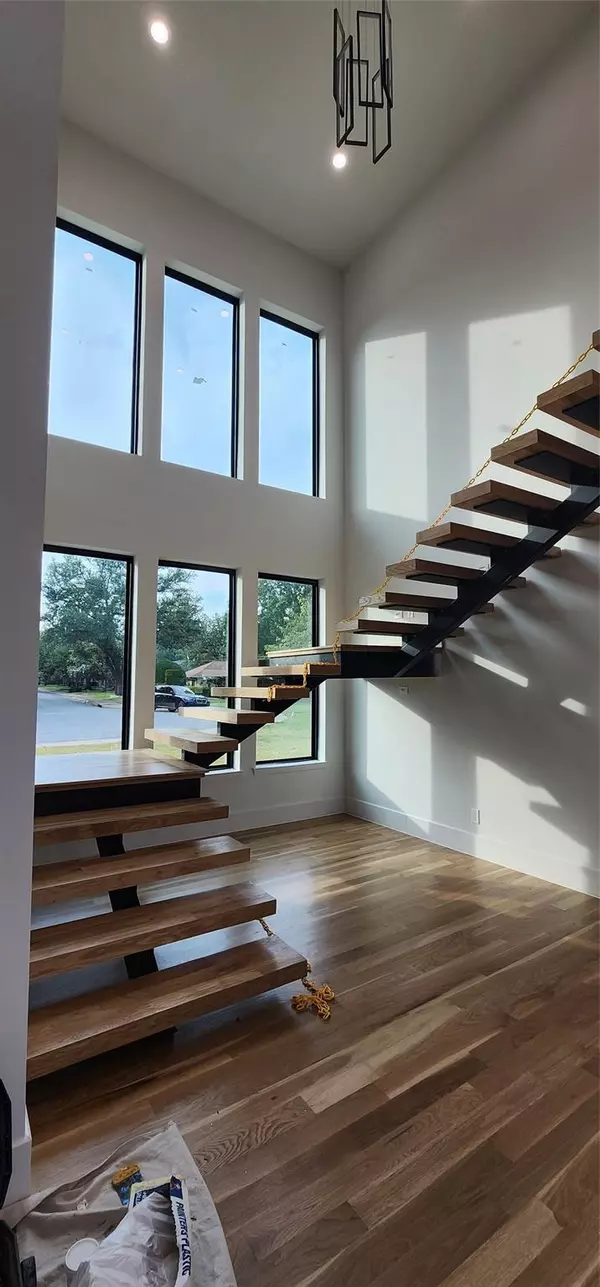$2,375,000
For more information regarding the value of a property, please contact us for a free consultation.
5 Beds
6 Baths
5,542 SqFt
SOLD DATE : 11/17/2022
Key Details
Property Type Single Family Home
Sub Type Single Family Residence
Listing Status Sold
Purchase Type For Sale
Square Footage 5,542 sqft
Price per Sqft $428
Subdivision Inwood North Estates
MLS Listing ID 20203029
Sold Date 11/17/22
Style Contemporary/Modern
Bedrooms 5
Full Baths 5
Half Baths 1
HOA Y/N None
Year Built 2022
Lot Size 0.350 Acres
Acres 0.35
Lot Dimensions 125 X 130
Property Description
Completion slated for late November 2022 and other homes - lots available. This beautiful contemporary features an open plan with a first floor media room, primary bedroom plus a guest suite in addition to an outdoor living area and a 4 car garage. The media room is adjacent to the spacious kitchen and a large wet-bar creating a fantastic entertaining space for family and friends. From the owner's suite, enjoy views to the back yard a grand bathroom which includes the builder's signature luxury closets. High ceilings throughout and an abundance of windows bring sunlight into every room. A custom staircase adorned with glass railings exudes luxury and creates a focal point that's visible from the entry while custom stained wood floors add warmth and ambiance to the wide open spaces. Quality construction and attention to detail is a hallmark of this 2nd generation home builder. Inquire about other homes, lots and build to suit opportunities.
Location
State TX
County Dallas
Community Curbs
Direction GPS
Rooms
Dining Room 1
Interior
Interior Features Built-in Wine Cooler, Flat Screen Wiring, High Speed Internet Available, Open Floorplan, Walk-In Closet(s), Wet Bar, In-Law Suite Floorplan
Heating Central, Fireplace(s)
Cooling Central Air
Flooring Tile, Wood
Fireplaces Number 1
Fireplaces Type Gas Logs, Great Room
Appliance Built-in Gas Range, Built-in Refrigerator, Dishwasher, Disposal
Heat Source Central, Fireplace(s)
Laundry In Hall, Utility Room, Full Size W/D Area
Exterior
Exterior Feature Gas Grill, Private Yard
Garage Spaces 4.0
Fence Fenced, Wood
Community Features Curbs
Utilities Available City Sewer, City Water, Individual Gas Meter, Individual Water Meter, Natural Gas Available, Overhead Utilities
Roof Type Composition,Metal
Garage Yes
Building
Lot Description Interior Lot, Irregular Lot, Landscaped, Level, Lrg. Backyard Grass
Story Two
Foundation Pillar/Post/Pier, Slab
Structure Type Brick,Rock/Stone,Stucco,Wood
Schools
Elementary Schools Nathan Adams
School District Dallas Isd
Others
Restrictions Deed
Ownership Ask Janelle
Acceptable Financing Cash, Conventional
Listing Terms Cash, Conventional
Financing Conventional
Read Less Info
Want to know what your home might be worth? Contact us for a FREE valuation!

Our team is ready to help you sell your home for the highest possible price ASAP

©2024 North Texas Real Estate Information Systems.
Bought with Kelley Schadt • Allie Beth Allman & Assoc.







