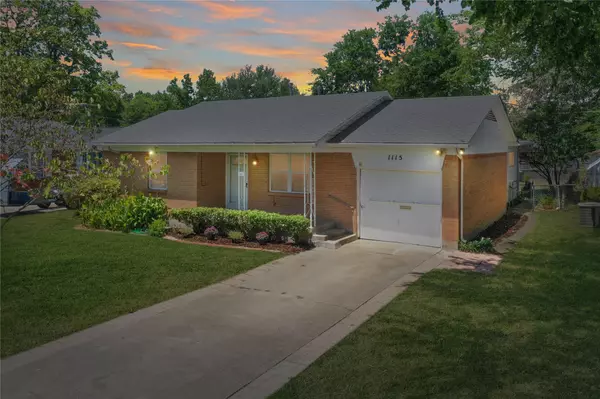$260,000
For more information regarding the value of a property, please contact us for a free consultation.
3 Beds
2 Baths
2,093 SqFt
SOLD DATE : 12/19/2022
Key Details
Property Type Single Family Home
Sub Type Single Family Residence
Listing Status Sold
Purchase Type For Sale
Square Footage 2,093 sqft
Price per Sqft $124
Subdivision Lakeside 02
MLS Listing ID 20128595
Sold Date 12/19/22
Style Ranch
Bedrooms 3
Full Baths 2
HOA Y/N None
Year Built 1959
Lot Size 7,405 Sqft
Acres 0.17
Property Description
Walk from the covered front porch into the foyer and see the living room and dining room with architectural details on the ceiling, this is considered a flex space and could be arranged in many ways. Currently these spaces are covered in carpet but under the carpet is hardwood flooring. These rooms lead to the great room with an open concept to the kitchen and breakfast room. The refrigerator is negotiable and can stay with the home. The kitchen offers plenty of cabinets and storage, double stainless sink and recessed lighting. In back of the home is another flex space, this addition has its own AC unit and a scenic view of the back yard allowing plenty of natural light. The Master bedroom has 2 closets, ensuite and ceiling fan. The carpet has been removed in the second bedroom to feature the wood floor. The final bedroom is currently being used as an office but can easily be converted back to a bedroom. With plenty of storage throughout, close to schools, shopping, and major Hwys.
Location
State TX
County Dallas
Community Curbs, Jogging Path/Bike Path, Park, Sidewalks
Direction From 635E take exit 4. Turn Left onto New Market Road. Turn Right onto Bryan. This home will be on the Right.
Rooms
Dining Room 2
Interior
Interior Features Cable TV Available, Chandelier, Decorative Lighting, Eat-in Kitchen, Flat Screen Wiring, High Speed Internet Available, Paneling, Walk-In Closet(s)
Heating Electric
Cooling Attic Fan, Ceiling Fan(s), Central Air, Electric, Multi Units
Flooring Carpet, Hardwood, Linoleum
Appliance Dishwasher, Disposal, Electric Range, Gas Water Heater, Refrigerator
Heat Source Electric
Laundry Electric Dryer Hookup, Utility Room, Full Size W/D Area, Washer Hookup
Exterior
Exterior Feature Covered Patio/Porch, Rain Gutters
Garage Spaces 1.0
Fence Chain Link
Community Features Curbs, Jogging Path/Bike Path, Park, Sidewalks
Utilities Available Alley, Cable Available, City Sewer, City Water, Curbs, Electricity Available, Individual Gas Meter, Individual Water Meter, Phone Available, Sewer Available, Sidewalk
Roof Type Composition
Garage Yes
Building
Lot Description Few Trees, Interior Lot, Landscaped, Lrg. Backyard Grass, Sprinkler System, Subdivision
Story One
Foundation Pillar/Post/Pier
Structure Type Brick,Siding
Schools
School District Mesquite Isd
Others
Acceptable Financing Cash, Conventional, FHA, VA Loan
Listing Terms Cash, Conventional, FHA, VA Loan
Financing FHA
Special Listing Condition Aerial Photo
Read Less Info
Want to know what your home might be worth? Contact us for a FREE valuation!

Our team is ready to help you sell your home for the highest possible price ASAP

©2025 North Texas Real Estate Information Systems.
Bought with Ivette Aparicio • Ultima Real Estate






