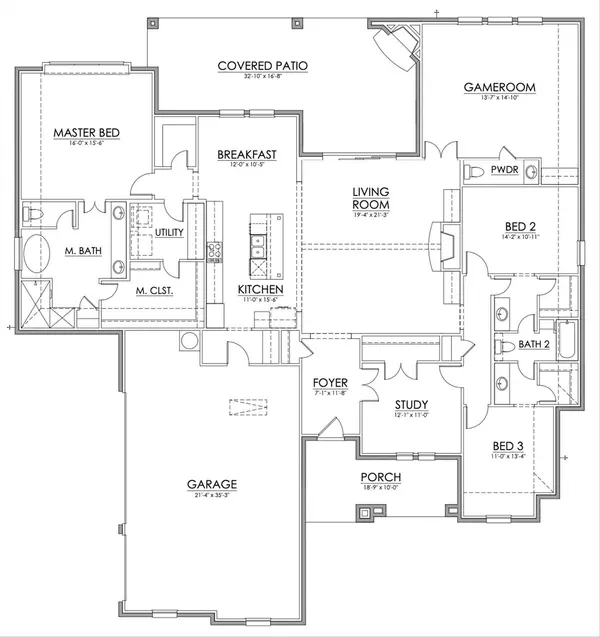$615,900
For more information regarding the value of a property, please contact us for a free consultation.
3 Beds
3 Baths
2,794 SqFt
SOLD DATE : 12/15/2022
Key Details
Property Type Single Family Home
Sub Type Single Family Residence
Listing Status Sold
Purchase Type For Sale
Square Footage 2,794 sqft
Price per Sqft $220
Subdivision Cartwright Ranch
MLS Listing ID 20103636
Sold Date 12/15/22
Style Other
Bedrooms 3
Full Baths 2
Half Baths 1
HOA Y/N None
Year Built 2022
Lot Size 2.000 Acres
Acres 2.0
Property Description
MLS# 20103636 - Built by Brookson Builders - Ready Now! ~ This beautiful 2700 square foot plus home that is situated on a gorgeous 2 acre, wooded site is one you will not want to miss out on! This home offers a stunning open floor plan with a kitchen that you will love. Custom cabinetry that goes to the ceiling, some glass door fronts, double oven built-in appliance package, a large island that will have beautiful granite countertops. The vaulted ceiling in the living room with wood wrapped beam, built-in cabinetry and fireplace in the living room will wow you, but that is just the inside!! The custom sliding 3 panel door in the living room will lead you onto an awesome covered back porch that will give you plenty of room to spread out to enjoy your view. And you can not forget about the fireplace on the back porch. This custom feature will allow you to entertain or just enjoy time on your back porch any time of the year!
Location
State TX
County Parker
Direction Go west on I-30 from Camp Bowie W Blvd., Take I-20 W to Granbury Hwy in Parker County for 18 miles, Continue on Granbury Hwy., take Tin Top Rd to Cartwright Rd for 10 miles, neighborhood will be on your left. Call our office more more direct directions
Rooms
Dining Room 1
Interior
Interior Features Decorative Lighting, Dry Bar, Eat-in Kitchen, Granite Counters, Kitchen Island, Open Floorplan, Pantry, Vaulted Ceiling(s), Walk-In Closet(s)
Heating Central, Electric, Heat Pump
Cooling Ceiling Fan(s), Central Air, Electric
Flooring Carpet, Ceramic Tile
Fireplaces Number 1
Fireplaces Type Living Room, Wood Burning
Appliance Dishwasher, Microwave, Double Oven
Heat Source Central, Electric, Heat Pump
Laundry Electric Dryer Hookup, Utility Room, Full Size W/D Area, Washer Hookup
Exterior
Exterior Feature Covered Patio/Porch, Lighting
Garage Spaces 3.0
Utilities Available Aerobic Septic, Community Mailbox, Outside City Limits, Underground Utilities
Roof Type Composition
Garage Yes
Building
Lot Description Acreage, Interior Lot, Landscaped, Many Trees, Sprinkler System, Subdivision
Story One
Foundation Slab
Structure Type Brick,Siding
Schools
School District Weatherford Isd
Others
Ownership Brookson Builders
Financing Conventional
Read Less Info
Want to know what your home might be worth? Contact us for a FREE valuation!

Our team is ready to help you sell your home for the highest possible price ASAP

©2024 North Texas Real Estate Information Systems.
Bought with Non-Mls Member • NON MLS



