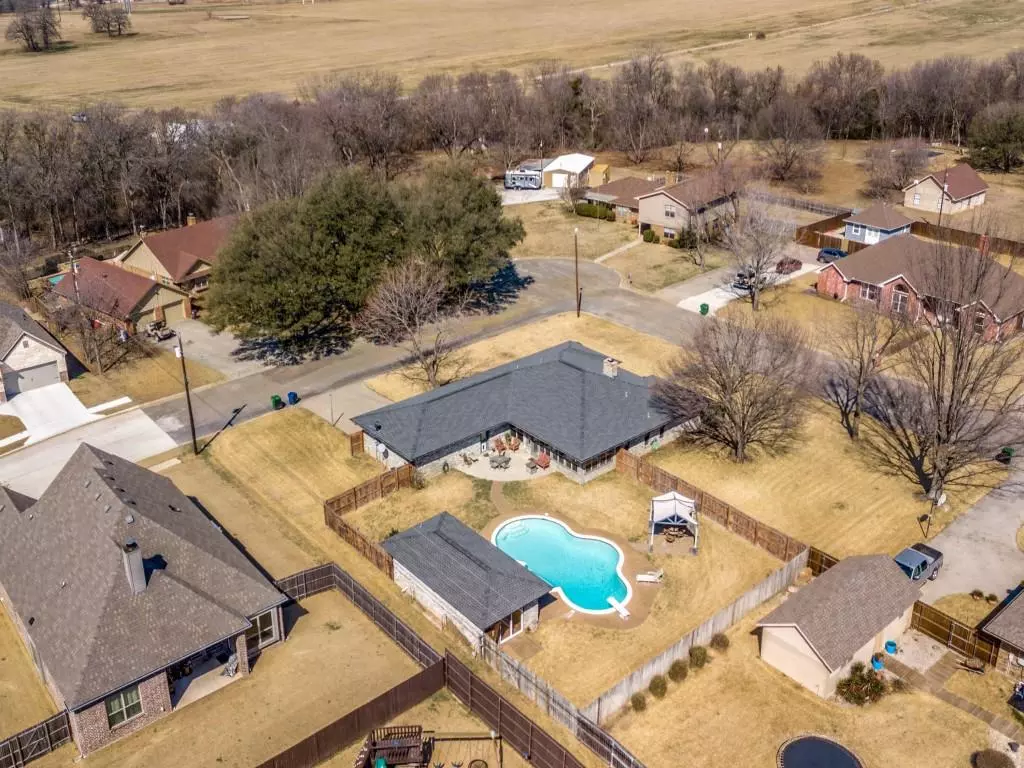$452,725
For more information regarding the value of a property, please contact us for a free consultation.
3 Beds
2 Baths
2,587 SqFt
SOLD DATE : 04/08/2022
Key Details
Property Type Single Family Home
Sub Type Single Family Residence
Listing Status Sold
Purchase Type For Sale
Square Footage 2,587 sqft
Price per Sqft $175
Subdivision Brookhollow Estates
MLS Listing ID 14762269
Sold Date 04/08/22
Style Traditional
Bedrooms 3
Full Baths 2
HOA Y/N None
Total Fin. Sqft 2587
Year Built 1985
Annual Tax Amount $8,212
Lot Size 0.499 Acres
Acres 0.499
Property Description
This amazing home nestled in the heart of desirable Brookhollow Estates boasts 3 large bedrooms, 2 full baths, a SPARKLING DIVING POOL with a POOL HOUSE that includes a bath and water heater--just waiting to be made a formal guest house, a bonus room that can be a sunroom, second living room or formal dining room, a vast living room for entertaining, a beautiful corner fireplace and hearth, updated kitchen with stainless appliances and granite tops, breakfast bar, and a huge utility room and oversized garage with tons of cabinets! A fully privacy fenced back yard surrounds the pool and gazebo and a number of mature trees finishes out the property nicely. This is a MUST SEE!
Location
State TX
County Wise
Direction GPS Friendly. From S 287 take FM 730 south toward Boyd. Bear to right on College, right on Brookview, corner house at end of block on left. Sign on lot.
Rooms
Dining Room 1
Interior
Interior Features Cable TV Available, Central Vacuum, Decorative Lighting, Flat Screen Wiring, High Speed Internet Available, Sound System Wiring
Heating Central, Electric
Cooling Ceiling Fan(s), Central Air, Electric
Flooring Ceramic Tile, Laminate
Fireplaces Number 1
Fireplaces Type Masonry, Wood Burning
Appliance Dishwasher, Disposal, Double Oven, Electric Cooktop, Electric Oven, Plumbed for Ice Maker, Refrigerator, Vented Exhaust Fan, Water Softener, Electric Water Heater
Heat Source Central, Electric
Laundry Electric Dryer Hookup, Full Size W/D Area, Washer Hookup
Exterior
Exterior Feature Covered Patio/Porch, Rain Gutters
Garage Spaces 2.0
Fence Wood
Pool Diving Board, Gunite, In Ground, Pool Sweep
Utilities Available Asphalt, City Sewer, City Water, Curbs, Individual Water Meter
Roof Type Composition
Total Parking Spaces 2
Garage Yes
Private Pool 1
Building
Lot Description Corner Lot, Few Trees, Interior Lot, Landscaped, Lrg. Backyard Grass, Sprinkler System, Subdivision
Story One
Foundation Slab
Level or Stories One
Structure Type Brick,Siding
Schools
Elementary Schools Young
Middle Schools Decatur
High Schools Decatur
School District Decatur Isd
Others
Restrictions No Mobile Home
Ownership Wade
Acceptable Financing Cash, Conventional, FHA, VA Loan
Listing Terms Cash, Conventional, FHA, VA Loan
Financing Conventional
Special Listing Condition Survey Available
Read Less Info
Want to know what your home might be worth? Contact us for a FREE valuation!

Our team is ready to help you sell your home for the highest possible price ASAP

©2024 North Texas Real Estate Information Systems.
Bought with Krisha Hesteande • Parker Properties Real Estate


