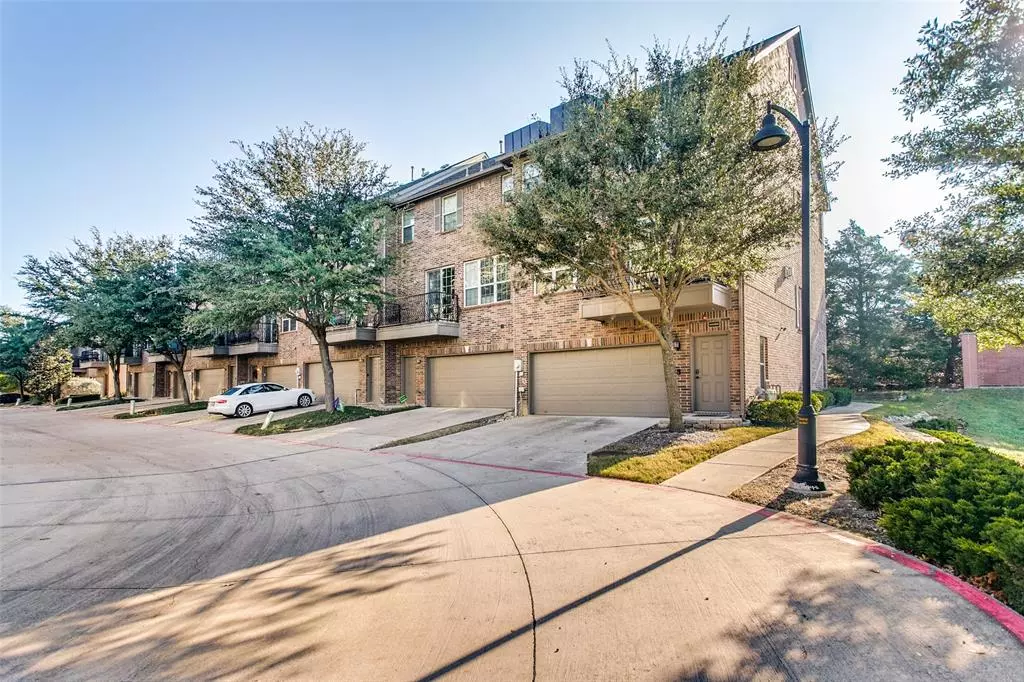$450,000
For more information regarding the value of a property, please contact us for a free consultation.
3 Beds
4 Baths
2,467 SqFt
SOLD DATE : 01/27/2022
Key Details
Property Type Townhouse
Sub Type Townhouse
Listing Status Sold
Purchase Type For Sale
Square Footage 2,467 sqft
Price per Sqft $182
Subdivision Asbury Circle
MLS Listing ID 14720247
Sold Date 01/27/22
Style Traditional
Bedrooms 3
Full Baths 3
Half Baths 1
HOA Fees $405/mo
HOA Y/N Mandatory
Total Fin. Sqft 2467
Year Built 2010
Annual Tax Amount $9,105
Lot Size 3,484 Sqft
Acres 0.08
Property Description
Multiple Offers received. Highest and Best Offers to be submitted by 7:30 p.m. Dec 29, 2021. Shopping and entertainment are just minutes away. At the backdoor is a city park with tennis, volleyball and basketball courts. Enjoy the outdoors on the walking trails, pond and playground. The Addison Athletic Club and the Community Garden are within walking distance. The townhome has all of the luxurious features you are looking for. Wood flooring throughout the living area, a gourmet kitchen with granite countertops. The primary suite has a recently remodeled shower and tub tile surround, and a huge closet with custom cabinets. A flex space for a home office, gym or guest room. Two large secondary bedrooms as well.
Location
State TX
County Dallas
Community Community Sprinkler
Direction From Dallas North Tollway, exit Belt Line Road; Left on Belt Line Road; Make a U-Turn onto Commercial Drive; Turn left onto Asbury Lane.
Rooms
Dining Room 1
Interior
Interior Features Cable TV Available, Flat Screen Wiring, High Speed Internet Available
Heating Central, Natural Gas
Cooling Ceiling Fan(s), Central Air, Electric
Flooring Carpet, Ceramic Tile, Wood
Fireplaces Number 1
Fireplaces Type Decorative, Gas Logs
Appliance Dishwasher, Disposal, Electric Oven, Gas Cooktop, Microwave, Plumbed for Ice Maker, Refrigerator, Gas Water Heater
Heat Source Central, Natural Gas
Laundry Electric Dryer Hookup, Washer Hookup
Exterior
Exterior Feature Balcony, Covered Patio/Porch, Lighting
Garage Spaces 2.0
Community Features Community Sprinkler
Utilities Available Alley, City Sewer, City Water, Community Mailbox, Curbs, Individual Gas Meter, Individual Water Meter, Sidewalk, Underground Utilities
Roof Type Composition
Total Parking Spaces 2
Garage Yes
Building
Lot Description Adjacent to Greenbelt, Corner Lot, Landscaped
Story Three Or More
Foundation Slab
Level or Stories Three Or More
Structure Type Brick,Rock/Stone
Schools
Elementary Schools Bush
Middle Schools Walker
High Schools White
School District Dallas Isd
Others
Ownership See Agent
Acceptable Financing Cash, Conventional
Listing Terms Cash, Conventional
Financing Conventional
Read Less Info
Want to know what your home might be worth? Contact us for a FREE valuation!

Our team is ready to help you sell your home for the highest possible price ASAP

©2025 North Texas Real Estate Information Systems.
Bought with Miogene Alexander • CENTURY 21 JUDGE FITE CO.

