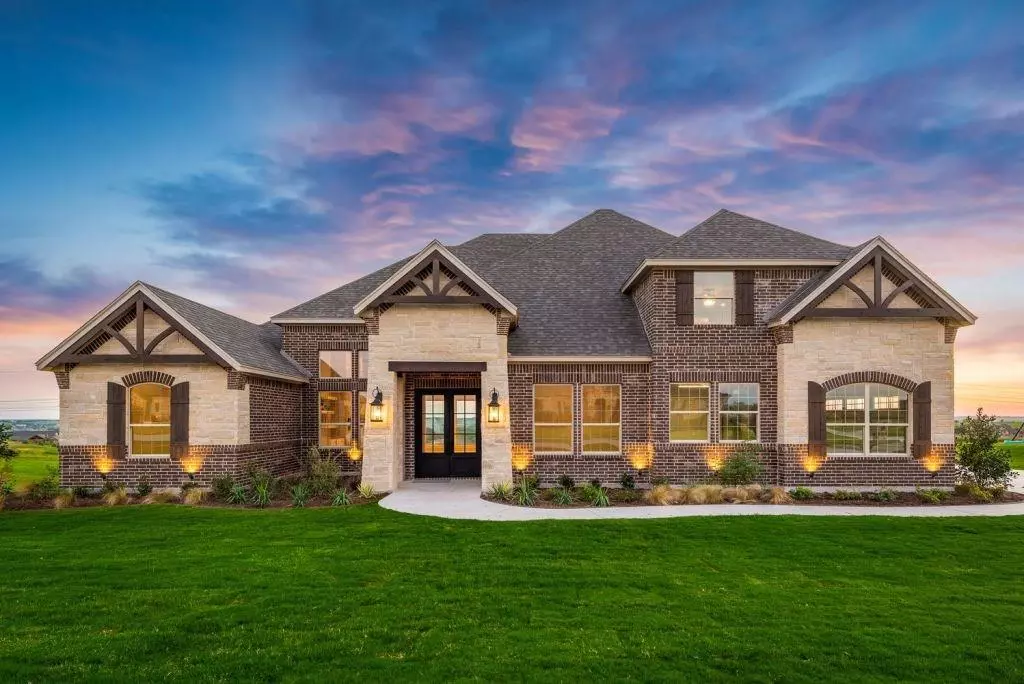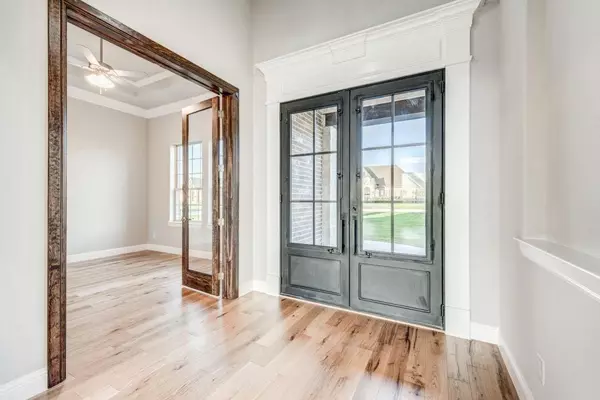$599,000
For more information regarding the value of a property, please contact us for a free consultation.
4 Beds
3 Baths
3,745 SqFt
SOLD DATE : 04/03/2020
Key Details
Property Type Single Family Home
Sub Type Single Family Residence
Listing Status Sold
Purchase Type For Sale
Square Footage 3,745 sqft
Price per Sqft $159
Subdivision Bella Flora
MLS Listing ID 14181959
Sold Date 04/03/20
Bedrooms 4
Full Baths 3
HOA Fees $41/ann
HOA Y/N Mandatory
Total Fin. Sqft 3745
Year Built 2019
Annual Tax Amount $1,286
Lot Size 1.080 Acres
Acres 1.08
Property Description
New Construction: Transitional, open concept home full of upgrades. 4 bedroom 3 bath with office & bonus room. Large gourmet kitchen highlights an upgraded custom cabinet package complete with wine bar and floor to ceiling cabinets. Oversized walk in pantry, five burner gas cooktop and built in microwave oven combo complete this chefs dream. The living room features 14 ft ceilings, hand scraped beams, hardwood flooring, and a 14 ft stone fireplace with built in media cabinets. Elegant master bathroom boasting white marble, free standing tub, his-her vanities, & large walk in shower with rain head. 4th bedroom with bathroom is located upstairs, along with bonus room, & ample air conditioned storage space.
Location
State TX
County Tarrant
Direction Take highway 377 turn right onto Bella Italia. Left onto Bella Vino. Right Bella Colina. Left onto Bella Amore Dr. Bella Amore veres right and turns into Bella Palazzo. House is on left at top of hill.
Rooms
Dining Room 1
Interior
Interior Features Built-in Wine Cooler, Cable TV Available, Decorative Lighting
Heating Central, Electric
Cooling Central Air, Electric
Flooring Carpet, Ceramic Tile, Wood
Fireplaces Number 1
Fireplaces Type Gas Logs
Appliance Dishwasher, Disposal, Electric Oven, Gas Cooktop, Microwave, Plumbed For Gas in Kitchen, Electric Water Heater
Heat Source Central, Electric
Exterior
Exterior Feature Covered Patio/Porch
Garage Spaces 4.0
Fence None
Utilities Available Aerobic Septic, Well
Roof Type Composition
Total Parking Spaces 4
Garage Yes
Building
Lot Description Landscaped, Sprinkler System
Story Two
Foundation Slab
Level or Stories Two
Structure Type Brick,Rock/Stone
Schools
Elementary Schools Vandagriff
Middle Schools Aledo
High Schools Aledo
School District Aledo Isd
Others
Restrictions Deed
Ownership FINN CONSTRUCTION ENTERPRISE
Acceptable Financing Cash, Conventional, FHA, VA Loan
Listing Terms Cash, Conventional, FHA, VA Loan
Financing Conventional
Read Less Info
Want to know what your home might be worth? Contact us for a FREE valuation!

Our team is ready to help you sell your home for the highest possible price ASAP

©2024 North Texas Real Estate Information Systems.
Bought with John Prell • Creekview Realty







