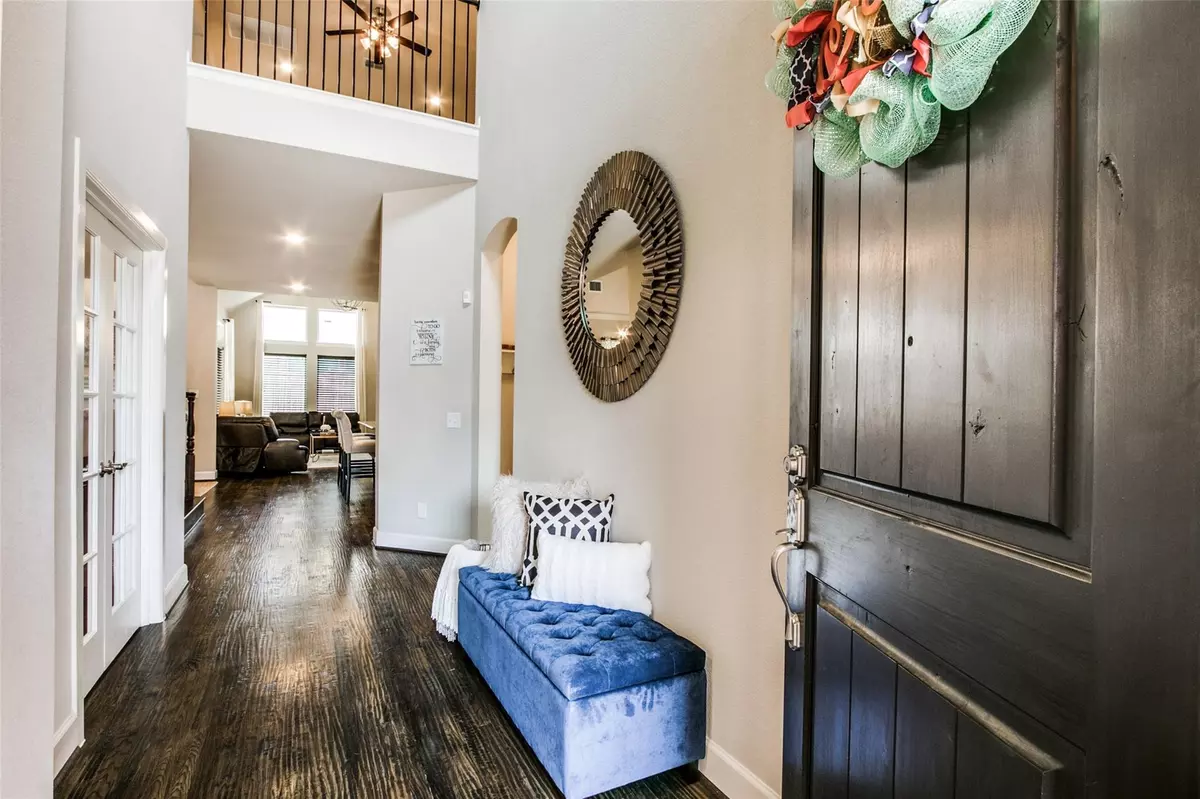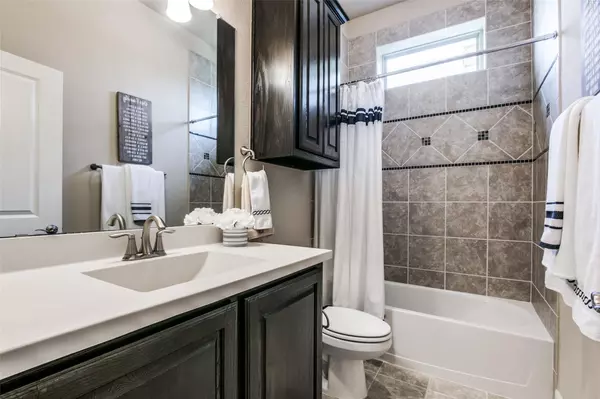$450,000
For more information regarding the value of a property, please contact us for a free consultation.
4 Beds
3 Baths
2,865 SqFt
SOLD DATE : 10/23/2020
Key Details
Property Type Single Family Home
Sub Type Single Family Residence
Listing Status Sold
Purchase Type For Sale
Square Footage 2,865 sqft
Price per Sqft $157
Subdivision Castle Hills Ph Vi Sec A
MLS Listing ID 14415705
Sold Date 10/23/20
Style Traditional
Bedrooms 4
Full Baths 3
HOA Fees $70/ann
HOA Y/N Mandatory
Total Fin. Sqft 2865
Year Built 2014
Annual Tax Amount $8,984
Lot Size 5,445 Sqft
Acres 0.125
Property Description
Exquisite SE facing HM in sought-after Castle Hills.Open FP for easy entmt, gleaming wood floors greets you & extend into the generous size office, bedrms, formal dinning,kitchen & Fam rm. Fam room is graced by gas fireplace, soaring vaulted ceilings, a lot of natural light.Chefs kitchen w center island w seating, gas cooktop w vented hood.1st-floor guest suite. Unwind in your fabulous main bedroom retreat feat vaulted ceilings;main bathrm feat soaking tub, sep shower & dual vanity. 2nd LVL feat a huge gamerm & LG media,2 add'l LG bed rm up & full bathrm.Step outdoors into your extended cver patio w room for outdoor kit,LG bckyrd room for pool.Energy efficient(low E windows,radiant barrier etc.)
Location
State TX
County Denton
Community Club House, Community Pool, Community Sprinkler, Golf, Greenbelt, Jogging Path/Bike Path, Playground
Direction 121 North, right on Essex Drive. Right on Alan, immediate left, and right on Cole Castle home is on the right.
Rooms
Dining Room 1
Interior
Interior Features Cable TV Available, Decorative Lighting, High Speed Internet Available, Vaulted Ceiling(s)
Heating Central, Natural Gas
Cooling Ceiling Fan(s), Central Air, Electric
Flooring Carpet, Wood
Fireplaces Number 1
Fireplaces Type Gas Starter
Appliance Dishwasher, Disposal, Gas Cooktop, Gas Oven, Microwave, Plumbed for Ice Maker, Vented Exhaust Fan
Heat Source Central, Natural Gas
Laundry Electric Dryer Hookup, Full Size W/D Area
Exterior
Exterior Feature Covered Patio/Porch, Rain Gutters
Garage Spaces 2.0
Fence Wood
Community Features Club House, Community Pool, Community Sprinkler, Golf, Greenbelt, Jogging Path/Bike Path, Playground
Utilities Available City Sewer, Concrete, Curbs, MUD Water, Sidewalk, Underground Utilities
Roof Type Composition
Garage Yes
Building
Lot Description Few Trees, Interior Lot, Lrg. Backyard Grass, Sprinkler System, Subdivision
Story Two
Foundation Slab
Structure Type Brick
Schools
Elementary Schools Independence
Middle Schools Killian
High Schools Hebron
School District Lewisville Isd
Others
Ownership Call Agent
Acceptable Financing Cash, Conventional, FHA, VA Loan
Listing Terms Cash, Conventional, FHA, VA Loan
Financing Conventional
Read Less Info
Want to know what your home might be worth? Contact us for a FREE valuation!

Our team is ready to help you sell your home for the highest possible price ASAP

©2024 North Texas Real Estate Information Systems.
Bought with Isaac Chong • Neostone Realty Group







